12056 Pine Top Street
Parker, CO 80138 — Douglas county
Price
$895,000
Sqft
4475.00 SqFt
Baths
5
Beds
5
Description
Wow! Come experience the commanding views of the Black Bear Golf Course! This is the ideal layout with 5 Bedrooms, 5 Bathrooms, 3 car garage, and a fully finished basement. The main floor has been updated with wide plank oak hardwoods, granite kitchen counters, and stainless appliances. Double ovens, microwave, gas cooktop, under counter sink, and dishwasher. The large kitchen island is the centerpiece for all of the days activities and flows right into the family room. The rest of the main level includes an office, formal living, and dining rooms, and a dedicated laundry room with storage cabinets. The new deck overlooking the golf course provides long-range views and the ideal spot to unwind after a day of fun. Below the deck, the patio is ready for a party with multiple seating areas and a fire pit ready for Smores! The upstairs has 3 secondary bedrooms, the master suite, and 3 baths. One of the bedrooms has a ¾ ensuite bath. The expansive master suite enjoys amazing views and room to relax. There is a full 5-piece master bath and large walk-in closet for the owners. The fully finished basement is complete with a TV media room, billiards space, and of course a wet bar. Brand new furnace and ac in May of 2022. New Deck in 2020. Great amenities and trails throughout the neighborhood and super close to the elementary, middle, and high school. Buyer to confirm HOA. Measurements are approximate and for advertising purposes.
Property Level and Sizes
SqFt Lot
7840.80
Lot Features
Breakfast Nook, Eat-in Kitchen, Entrance Foyer, Five Piece Bath, Granite Counters, High Speed Internet, Kitchen Island, Sound System, Walk-In Closet(s), Wet Bar
Lot Size
0.18
Basement
Finished,Full
Interior Details
Interior Features
Breakfast Nook, Eat-in Kitchen, Entrance Foyer, Five Piece Bath, Granite Counters, High Speed Internet, Kitchen Island, Sound System, Walk-In Closet(s), Wet Bar
Appliances
Bar Fridge, Cooktop, Dishwasher, Disposal, Double Oven, Humidifier, Microwave, Refrigerator
Electric
Central Air
Flooring
Carpet, Tile, Wood
Cooling
Central Air
Heating
Forced Air, Natural Gas
Fireplaces Features
Family Room, Gas
Utilities
Cable Available, Electricity Connected, Natural Gas Connected, Phone Connected
Exterior Details
Features
Fire Pit, Rain Gutters
Patio Porch Features
Deck,Patio
Lot View
Golf Course,Meadow
Water
Public
Sewer
Public Sewer
Land Details
PPA
5000000.00
Road Frontage Type
Public Road
Road Responsibility
Public Maintained Road
Road Surface Type
Paved
Garage & Parking
Parking Spaces
1
Parking Features
Concrete, Oversized
Exterior Construction
Roof
Composition
Construction Materials
Brick, Frame, Other
Architectural Style
Contemporary
Exterior Features
Fire Pit, Rain Gutters
Window Features
Double Pane Windows
Security Features
Smoke Detector(s)
Builder Name 1
Beazer Homes
Builder Source
Public Records
Financial Details
PSF Total
$201.12
PSF Finished
$214.75
PSF Above Grade
$300.50
Previous Year Tax
5395.00
Year Tax
2021
Primary HOA Management Type
Professionally Managed
Primary HOA Name
Canterberry Crossing HOA
Primary HOA Phone
303-841-8658
Primary HOA Amenities
Playground,Pool,Tennis Court(s)
Primary HOA Fees Included
Trash
Primary HOA Fees
200.00
Primary HOA Fees Frequency
Annually
Primary HOA Fees Total Annual
1000.00
Location
Schools
Elementary School
Frontier Valley
Middle School
Cimarron
High School
Legend
Walk Score®
Contact me about this property
James T. Wanzeck
RE/MAX Professionals
6020 Greenwood Plaza Boulevard
Greenwood Village, CO 80111, USA
6020 Greenwood Plaza Boulevard
Greenwood Village, CO 80111, USA
- (303) 887-1600 (Mobile)
- Invitation Code: masters
- jim@jimwanzeck.com
- https://JimWanzeck.com
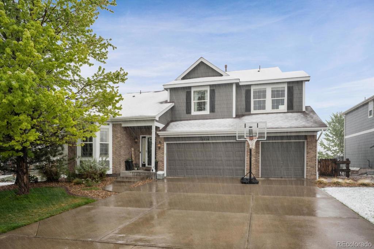
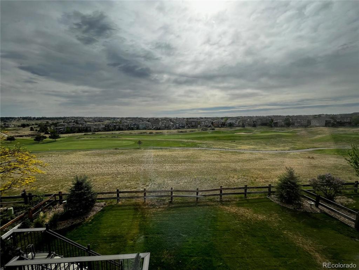
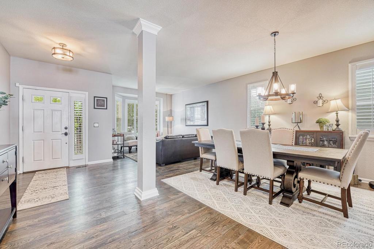
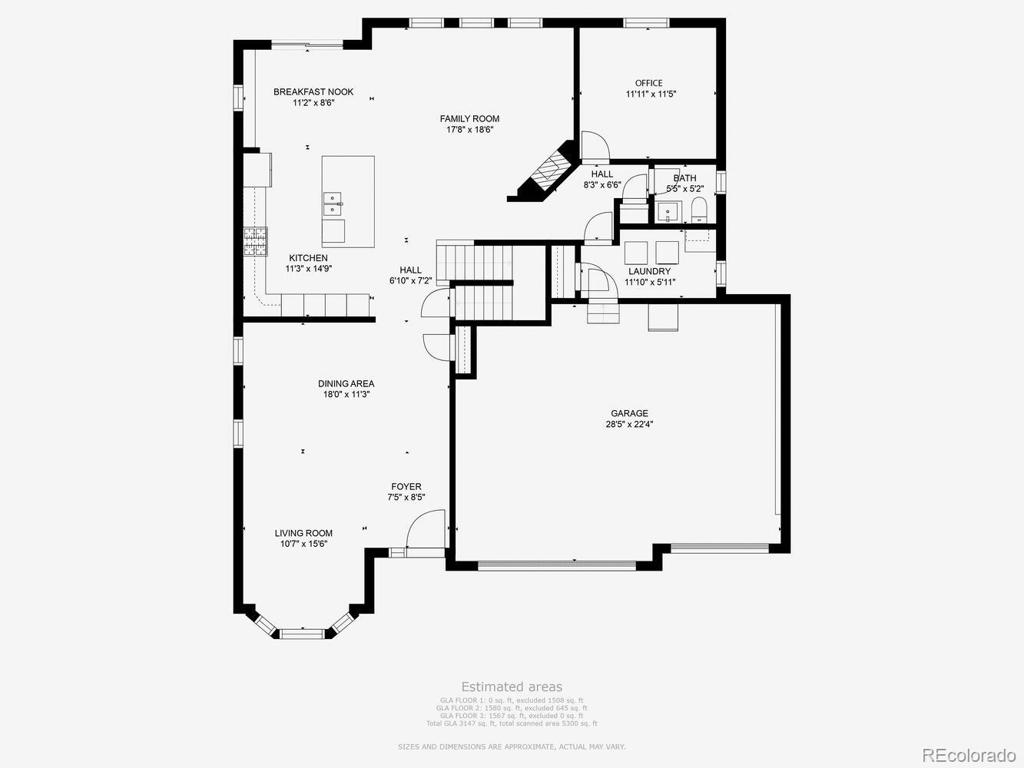
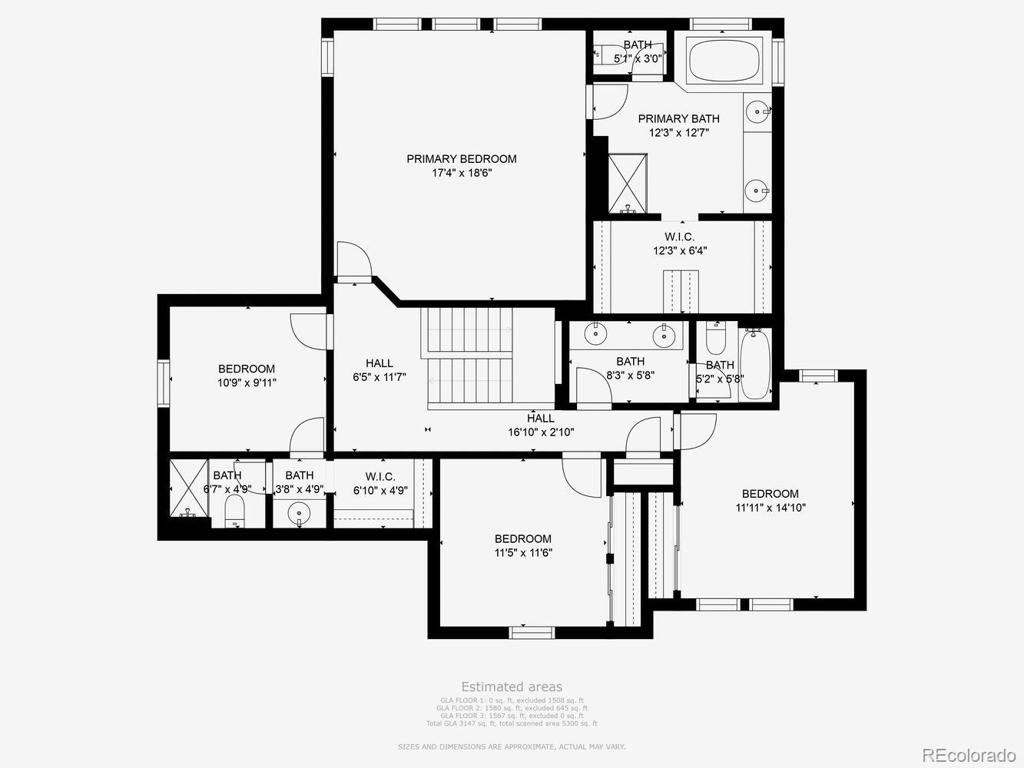
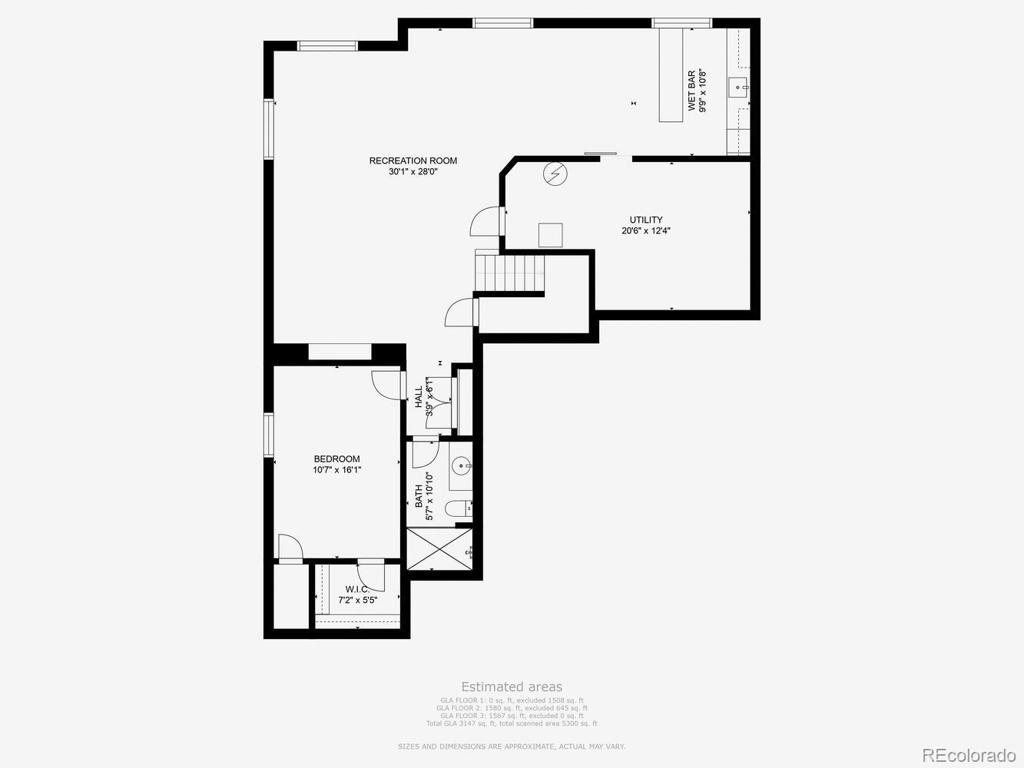
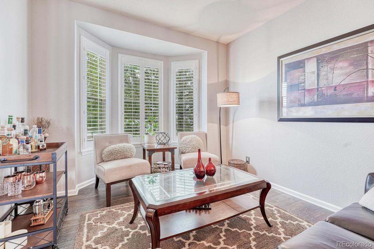
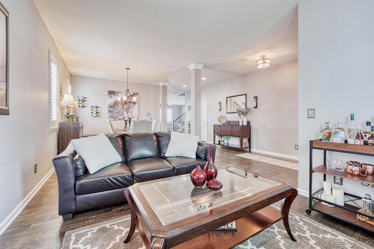
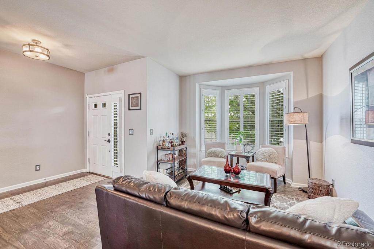
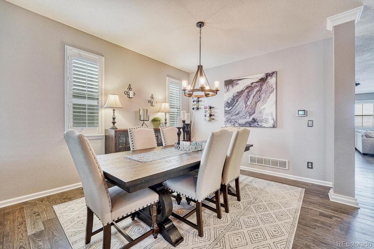
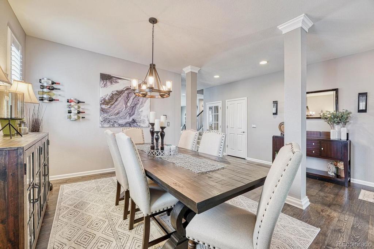
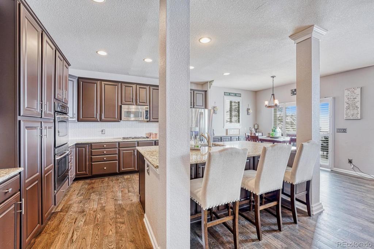
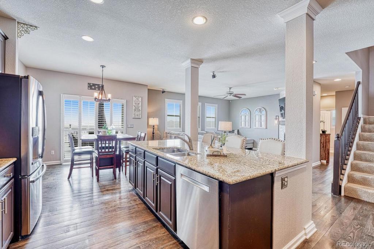
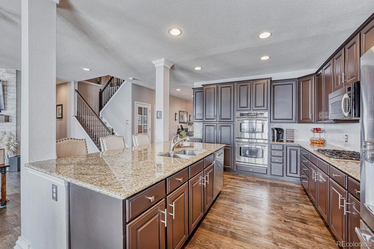
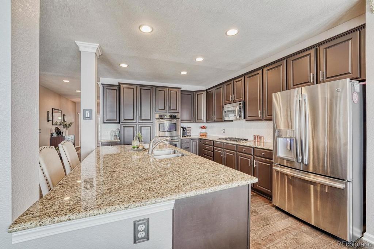
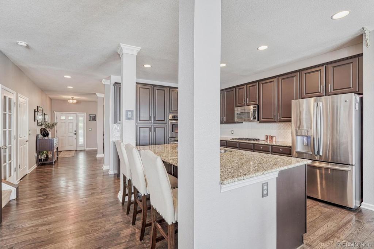
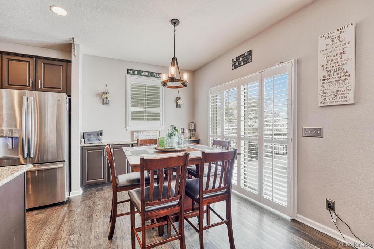
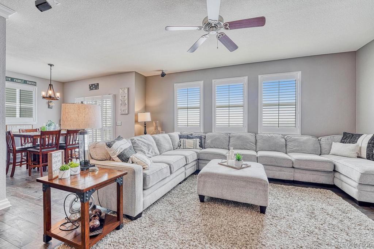
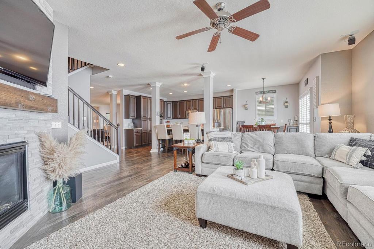
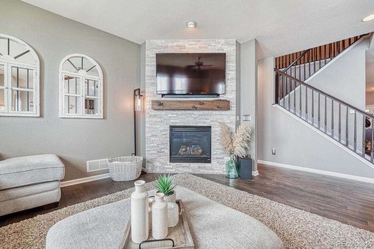
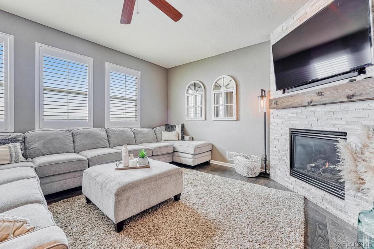
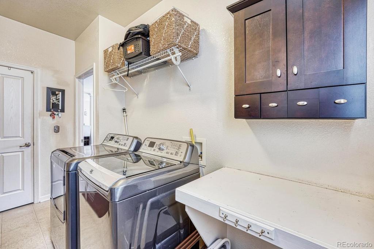
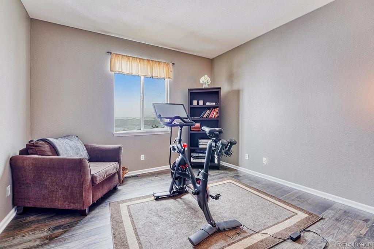
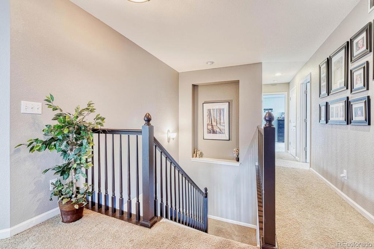
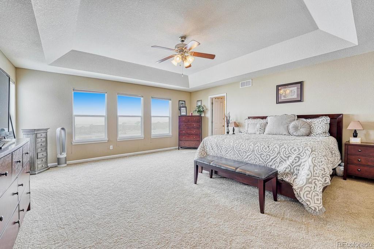
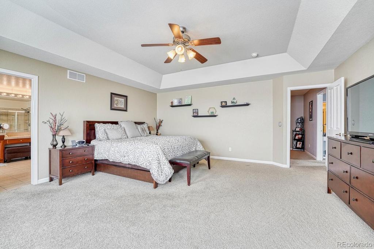
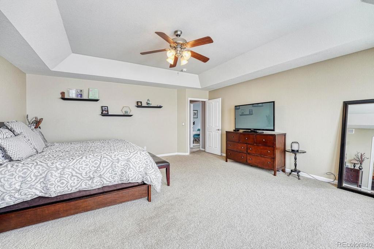
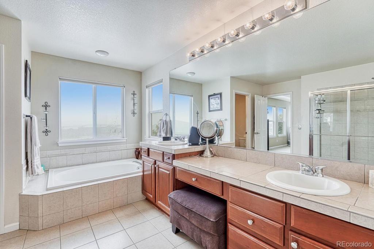
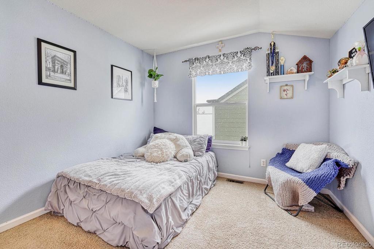
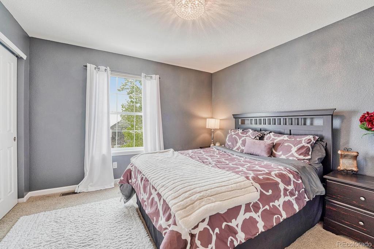
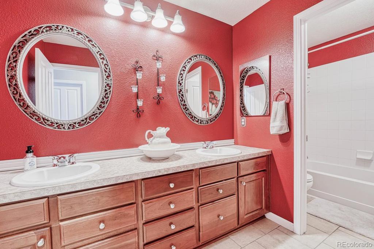
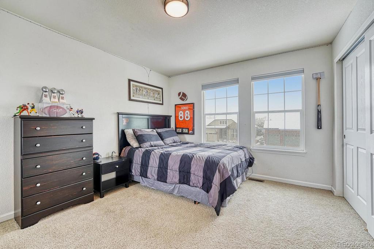
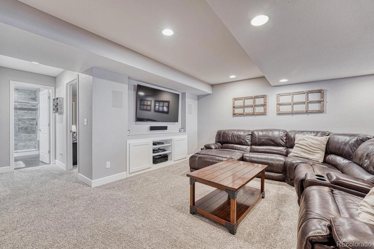
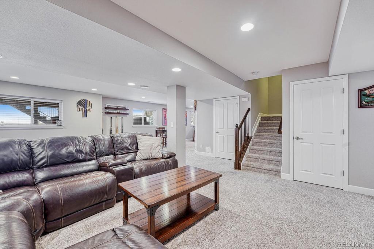
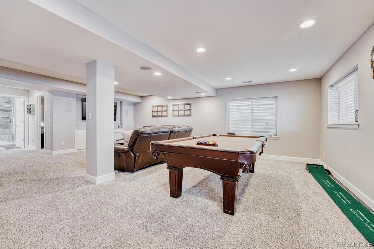
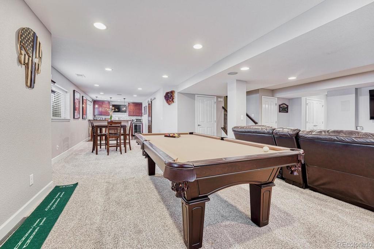
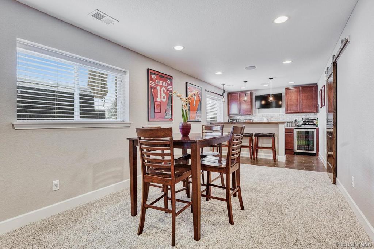
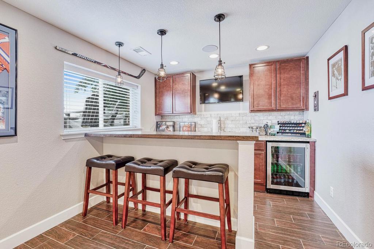
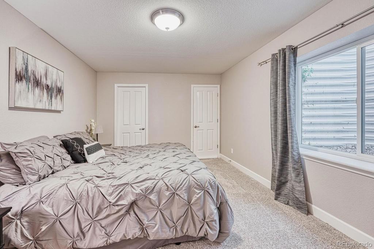
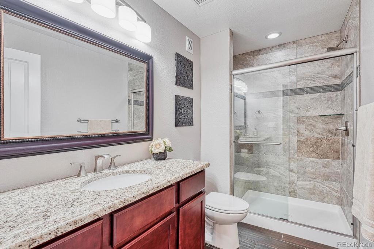


 Menu
Menu


