11958 Blackwell Way
Parker, CO 80138 — Douglas county
Price
$935,000
Sqft
5018.00 SqFt
Baths
4
Beds
4
Description
Welcome Home! This gorgeous ranch home is nestled on an exceptional cul-de-sac lot with expansive views. Relax on the front porch overlooking the 5th hole on the Black Bear Golf Course or unwind on the back covered patio where you will find a peaceful waterfall feature and amazing open space with natural pines. This lot is one of a kind! Great open floorplan features 4 bedrooms (5th bedroom set up as a home theater), study, living room/dining room, gourmet kitchen, recreation room, main floor laundry and 3 car tandem garage. Warm and inviting gourmet kitchen with knotty alder cabinets, ss appliances, granite counters, nook, walk-in pantry and gigantic island/breakfast bar. Opens up to a great room with cozy fireplace and picture windows overlooking the open space. Incredible primary retreat with large walk-in closet, 5-piece bath and more picture windows looking out back from bedroom! Plantation shutters throughout main level. Thoughtfully designed basement features recreation room, wet bar, bedroom with walk-in closet, theater room (could easily be converted to large 5th bedroom and huge walk-in closet) and fitness area. Remaining 1200 sq ft of unfinished basement allows for future expansion if needed. Canterberry amenities include community pool, recreation center, tennis courts, parks and trails. Must see to appreciate!
Property Level and Sizes
SqFt Lot
8668.00
Lot Features
Breakfast Nook, Built-in Features, Ceiling Fan(s), Eat-in Kitchen, Five Piece Bath, Granite Counters, High Ceilings, Kitchen Island, Pantry, Radon Mitigation System, Walk-In Closet(s), Wet Bar
Lot Size
0.20
Foundation Details
Slab
Basement
Finished,Full,Sump Pump
Base Ceiling Height
9
Interior Details
Interior Features
Breakfast Nook, Built-in Features, Ceiling Fan(s), Eat-in Kitchen, Five Piece Bath, Granite Counters, High Ceilings, Kitchen Island, Pantry, Radon Mitigation System, Walk-In Closet(s), Wet Bar
Appliances
Bar Fridge, Convection Oven, Cooktop, Dishwasher, Disposal, Humidifier, Microwave, Oven, Self Cleaning Oven, Sump Pump
Electric
Central Air
Flooring
Carpet, Tile
Cooling
Central Air
Heating
Forced Air
Fireplaces Features
Gas Log, Great Room
Exterior Details
Features
Rain Gutters, Water Feature
Patio Porch Features
Covered,Patio
Lot View
Golf Course,Meadow
Water
Public
Sewer
Public Sewer
Land Details
PPA
4675000.00
Garage & Parking
Parking Spaces
1
Exterior Construction
Roof
Composition
Construction Materials
Frame, Stone, Wood Siding
Architectural Style
Traditional
Exterior Features
Rain Gutters, Water Feature
Window Features
Double Pane Windows, Window Coverings
Security Features
Carbon Monoxide Detector(s),Smoke Detector(s),Video Doorbell
Builder Name 1
David Weekley Homes
Builder Source
Public Records
Financial Details
PSF Total
$186.33
PSF Finished
$245.15
PSF Above Grade
$372.66
Previous Year Tax
5377.00
Year Tax
2022
Primary HOA Management Type
Professionally Managed
Primary HOA Name
Canterberry Crossing HOA
Primary HOA Phone
3038418658
Primary HOA Amenities
Clubhouse,Park,Playground,Pool,Tennis Court(s)
Primary HOA Fees Included
Trash
Primary HOA Fees
65.00
Primary HOA Fees Frequency
Monthly
Primary HOA Fees Total Annual
1044.00
Location
Schools
Elementary School
Frontier Valley
Middle School
Cimarron
High School
Legend
Walk Score®
Contact me about this property
James T. Wanzeck
RE/MAX Professionals
6020 Greenwood Plaza Boulevard
Greenwood Village, CO 80111, USA
6020 Greenwood Plaza Boulevard
Greenwood Village, CO 80111, USA
- (303) 887-1600 (Mobile)
- Invitation Code: masters
- jim@jimwanzeck.com
- https://JimWanzeck.com
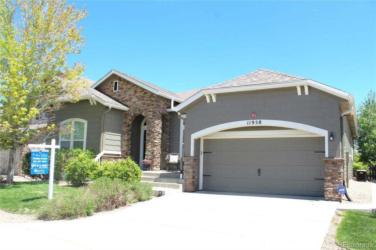
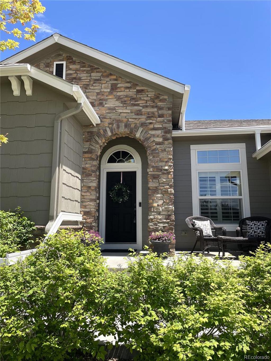
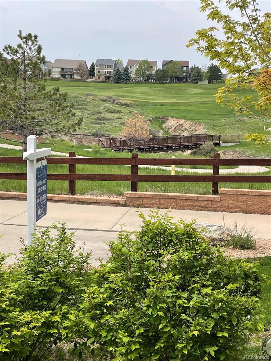
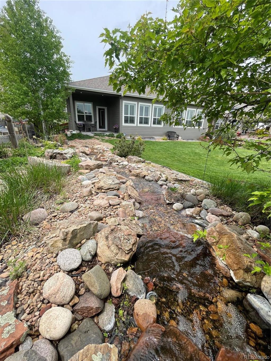
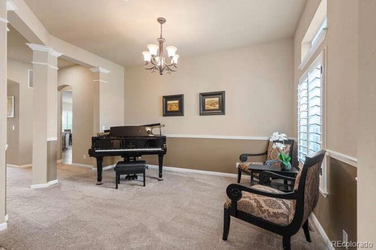
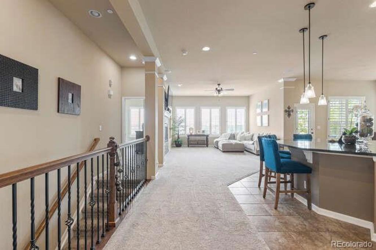
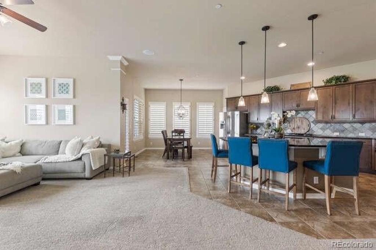
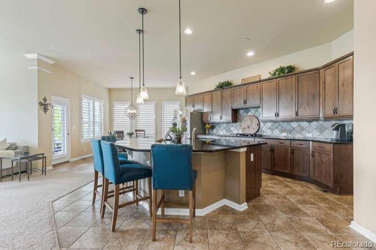
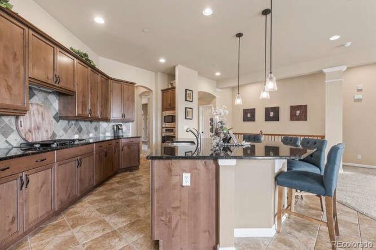
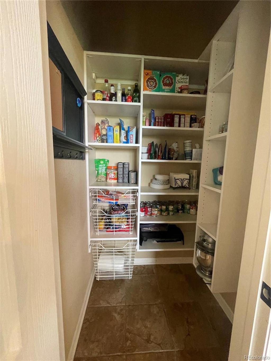
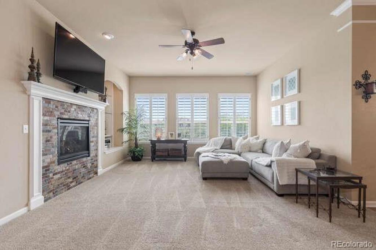
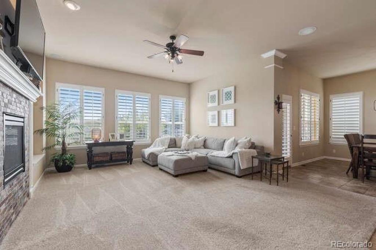
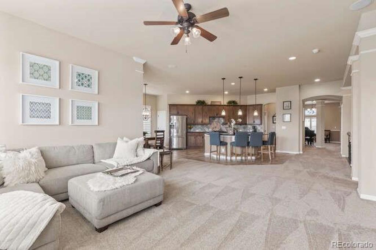
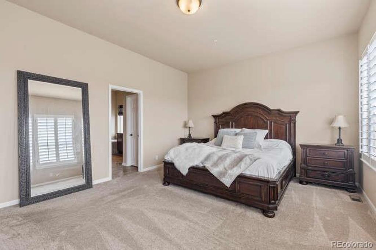
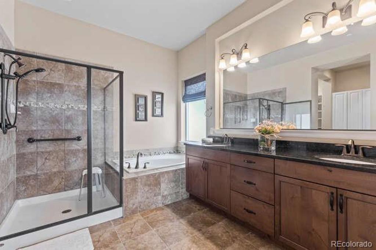
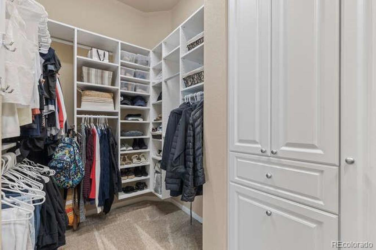
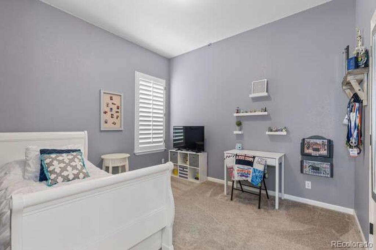
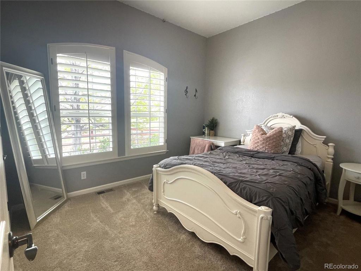
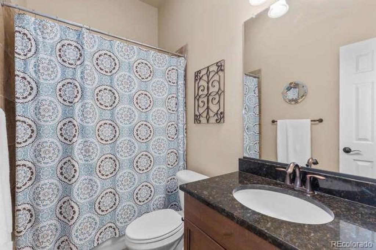
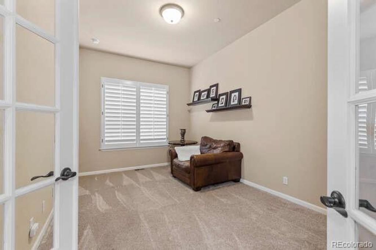
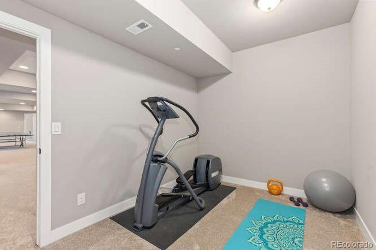
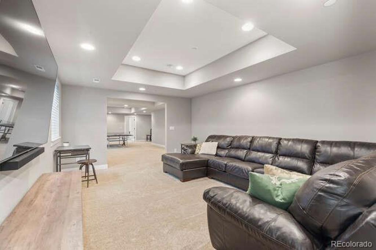
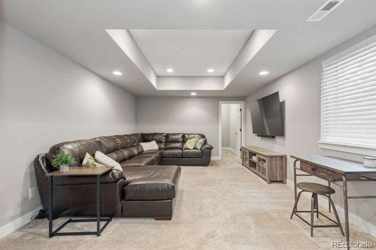
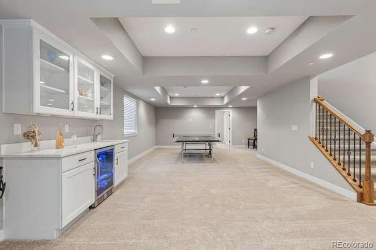
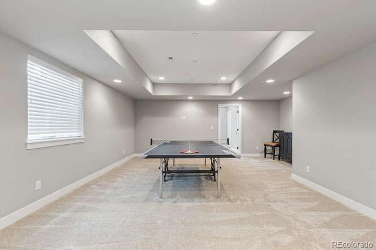
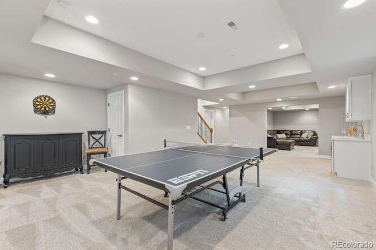
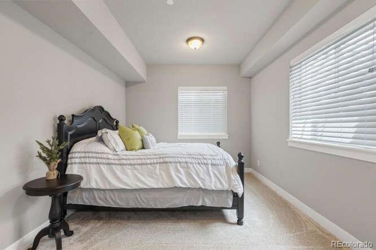
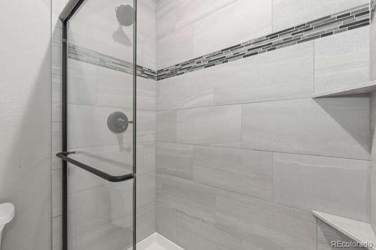
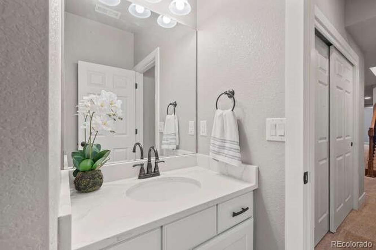
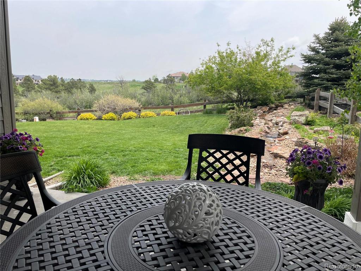
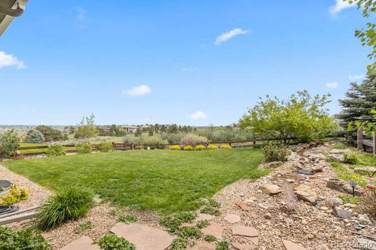
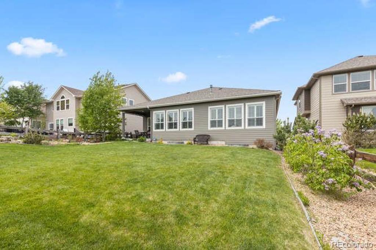
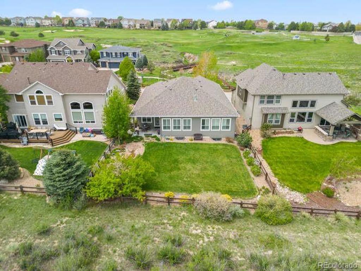
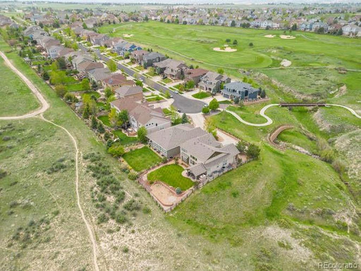
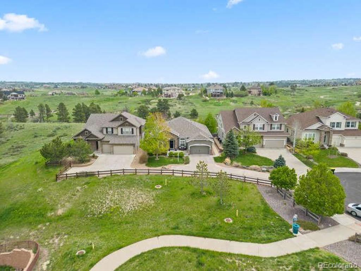


 Menu
Menu
 Schedule a Showing
Schedule a Showing

