6636 N Windmont Avenue
Parker, CO 80134 — Douglas county
Price
$825,000
Sqft
4004.00 SqFt
Baths
4
Beds
4
Description
Great location in the highly sought after Pinery neighborhood. Spacious two-story home with full finished walk-out basement, ideal in-law or teen suite.Main Level - Vaulted Living room and formal dining room with coved ceiling * Spacious kitchen features granite tile counters, center island with gas cooktop/oven, refrigerator, dishwasher, microwave, trash compactor and tile floor * Eating nook with pantry * Connecting vaulted family room with gas fireplace, brick hearth and slider to the back deck * Laundry room with sink opens to the oversized three-car garage * Main floor study * Guest bath Upper Level - Master suite features a walk-in closet and five piece bath with jetted tub * Two additional bedrooms with double closets and ceiling fan lights * Jack N Jill bath Finished Walk-out Basement - Full kitchen with granite counters, tile backsplash, cherry cabinetry, dishwasher, stove, microwave, washer and dryer * Hall storage cabinetry * Recreation room with decorative brick half wall, murphy bed and slider to the backyard * Bedroom with built-in desk and entertainment center * Bath with tiled shower Special Features—37x12 covered deck with ceiling fan, lights and awning, ideal outdoor oasis * Large lot (0.416 acre) with split-rail fenced backyard and fenced garden area, overlooking open space * Shutters and two inch blinds * Central Air * Two water heaters * Water softening system * Humidifier * Sprinkler system, front and rear * Great street appeal * Golf, tennis and/or social memberships available at Pinery 27 hole golf course and country club. This may very well be the one you want to call home!
Property Level and Sizes
SqFt Lot
18121.00
Lot Features
Breakfast Nook, Built-in Features, Ceiling Fan(s), Eat-in Kitchen, Entrance Foyer, Five Piece Bath, Granite Counters, High Ceilings, In-Law Floor Plan, Jack & Jill Bath, Jet Action Tub, Kitchen Island, Pantry, Smoke Free, Tile Counters, Utility Sink, Vaulted Ceiling(s), Walk-In Closet(s)
Lot Size
0.42
Basement
Finished,Full,Walk-Out Access
Interior Details
Interior Features
Breakfast Nook, Built-in Features, Ceiling Fan(s), Eat-in Kitchen, Entrance Foyer, Five Piece Bath, Granite Counters, High Ceilings, In-Law Floor Plan, Jack & Jill Bath, Jet Action Tub, Kitchen Island, Pantry, Smoke Free, Tile Counters, Utility Sink, Vaulted Ceiling(s), Walk-In Closet(s)
Appliances
Dishwasher, Disposal, Dryer, Microwave, Oven, Refrigerator, Trash Compactor, Washer
Laundry Features
In Unit
Electric
Central Air
Flooring
Carpet, Tile
Cooling
Central Air
Heating
Forced Air, Natural Gas
Fireplaces Features
Family Room, Gas
Utilities
Electricity Connected, Internet Access (Wired), Natural Gas Connected
Exterior Details
Features
Garden
Patio Porch Features
Covered,Deck,Patio
Water
Public
Sewer
Public Sewer
Land Details
PPA
1966666.67
Road Frontage Type
Public Road
Road Responsibility
Public Maintained Road
Road Surface Type
Paved
Garage & Parking
Parking Spaces
1
Exterior Construction
Roof
Composition
Construction Materials
Brick, Wood Siding
Architectural Style
Traditional
Exterior Features
Garden
Window Features
Double Pane Windows, Window Coverings
Security Features
Carbon Monoxide Detector(s),Smoke Detector(s)
Builder Source
Public Records
Financial Details
PSF Total
$206.29
PSF Finished
$210.07
PSF Above Grade
$318.80
Previous Year Tax
3325.00
Year Tax
2020
Primary HOA Management Type
Self Managed
Primary HOA Name
The Pinery
Primary HOA Phone
303-841-8572
Primary HOA Website
www.pinery.org
Primary HOA Fees
33.00
Primary HOA Fees Frequency
Annually
Primary HOA Fees Total Annual
33.00
Location
Schools
Elementary School
Northeast
Middle School
Sagewood
High School
Ponderosa
Walk Score®
Contact me about this property
James T. Wanzeck
RE/MAX Professionals
6020 Greenwood Plaza Boulevard
Greenwood Village, CO 80111, USA
6020 Greenwood Plaza Boulevard
Greenwood Village, CO 80111, USA
- (303) 887-1600 (Mobile)
- Invitation Code: masters
- jim@jimwanzeck.com
- https://JimWanzeck.com
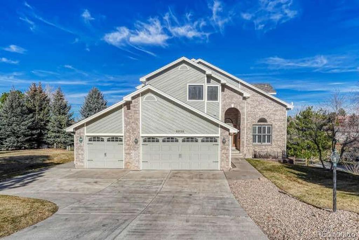
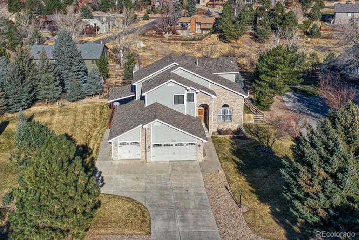
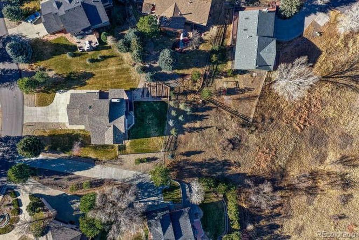
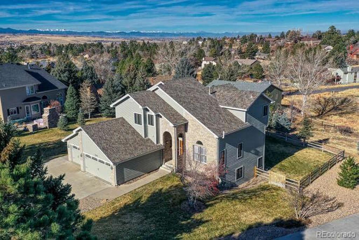
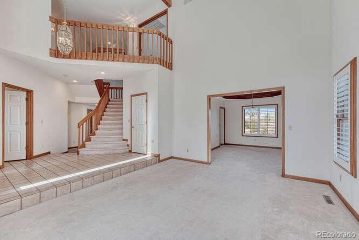
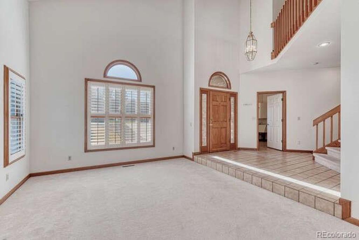
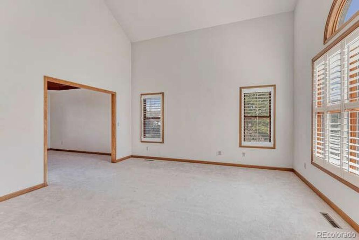
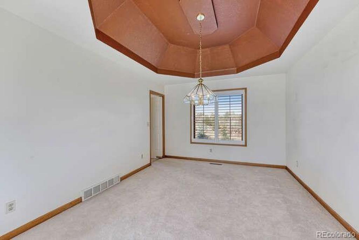
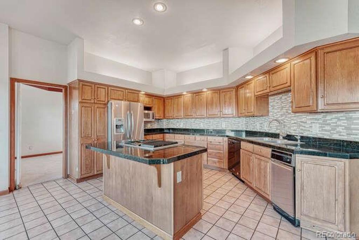
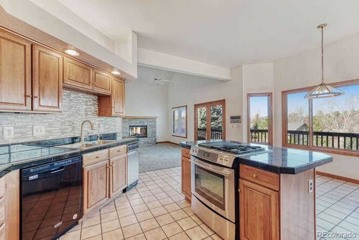
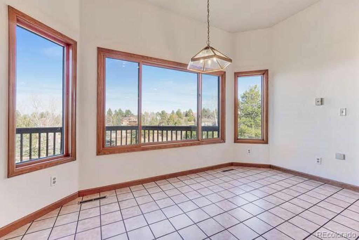
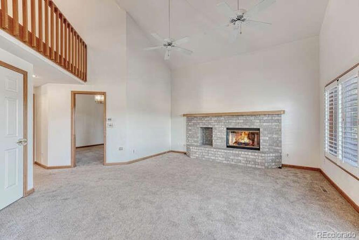
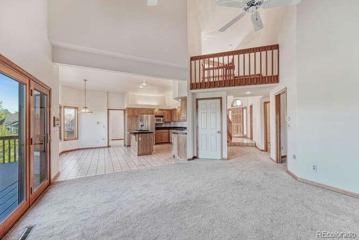
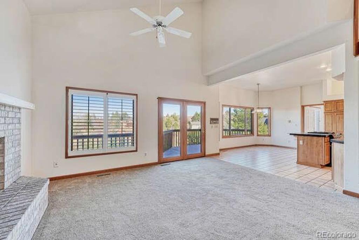
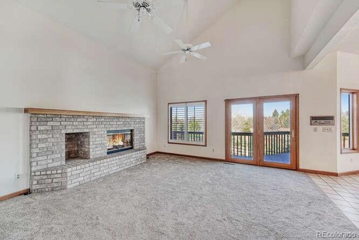
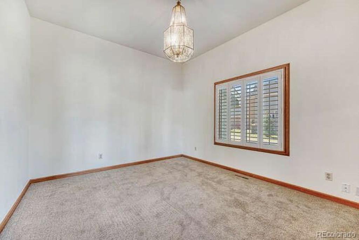
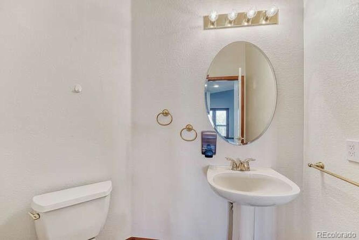
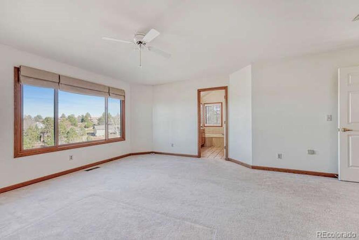
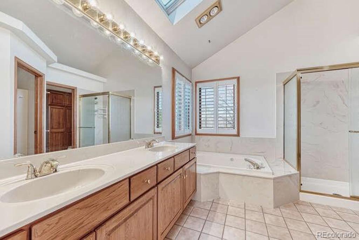
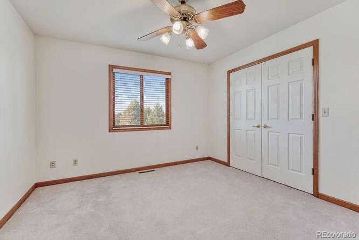
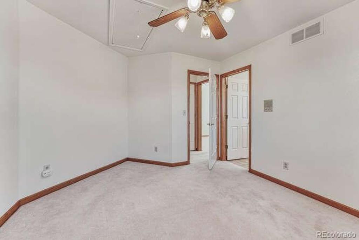
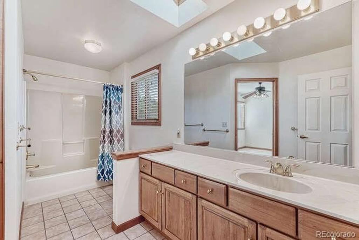
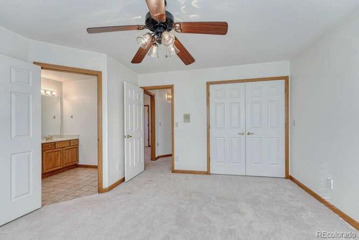
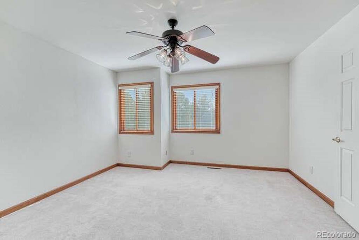
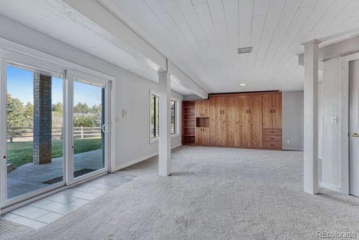
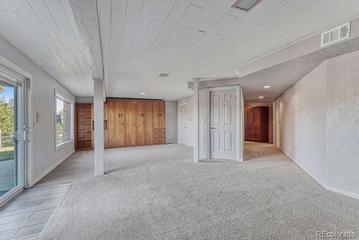
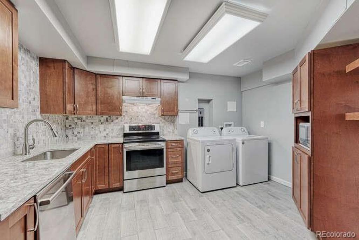
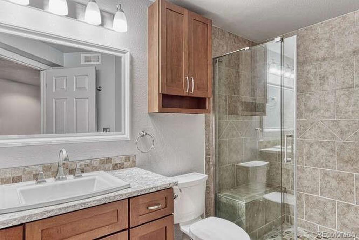
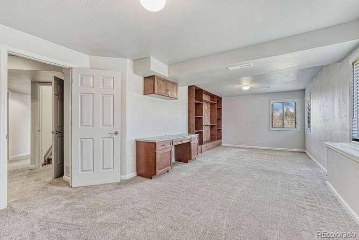
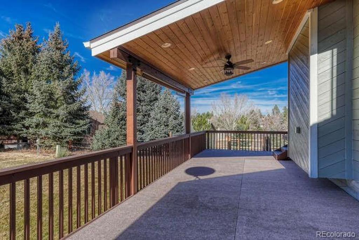
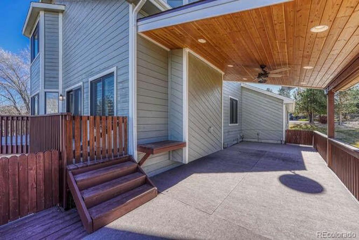
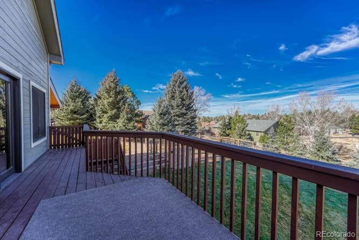
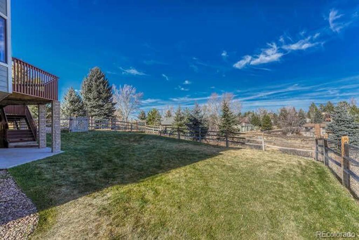
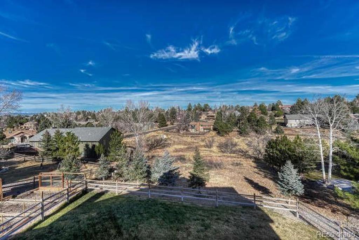
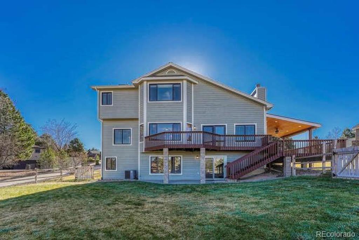
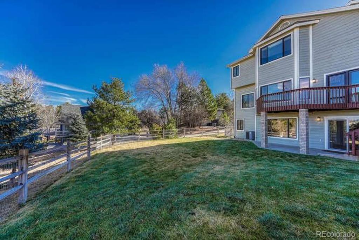
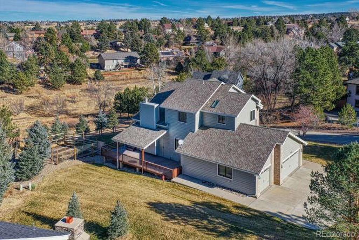
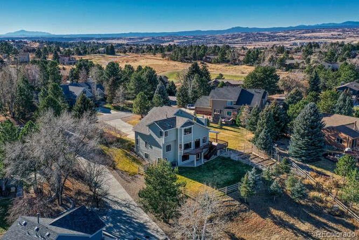
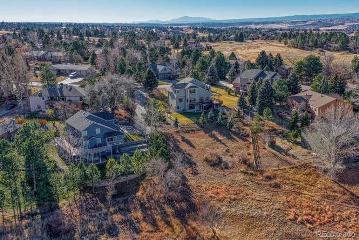
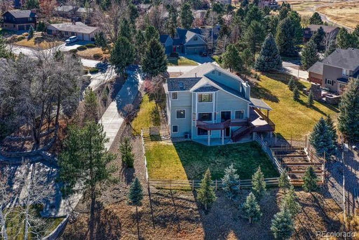


 Menu
Menu


