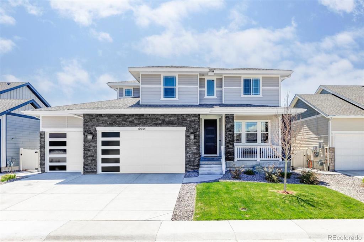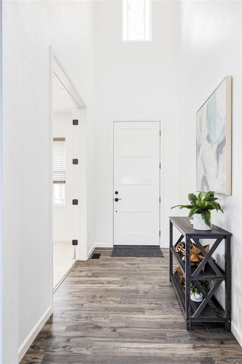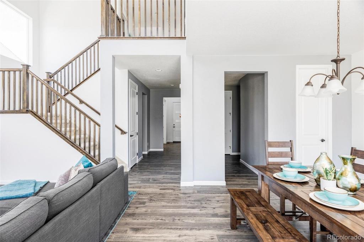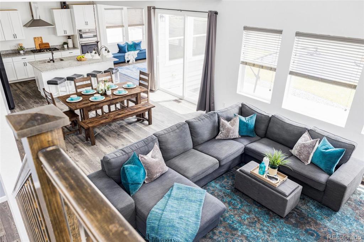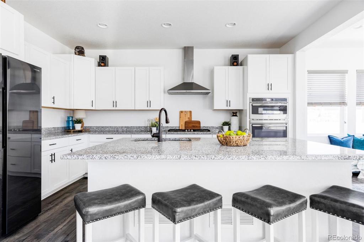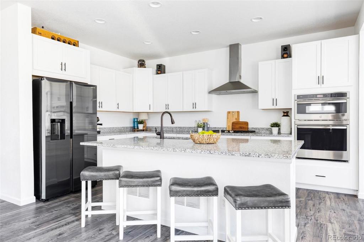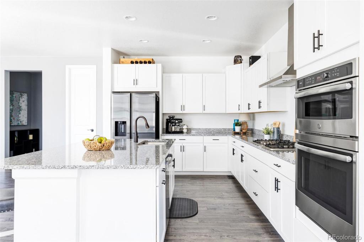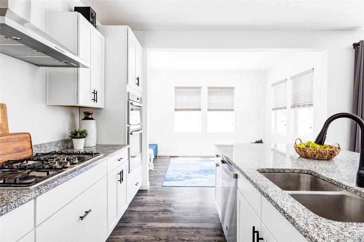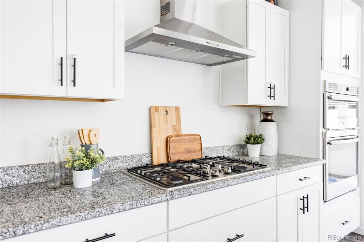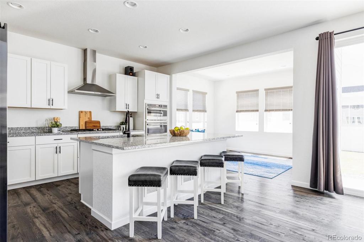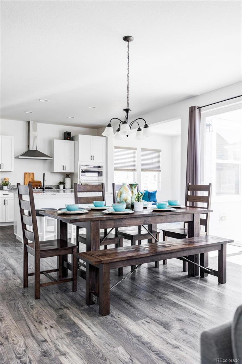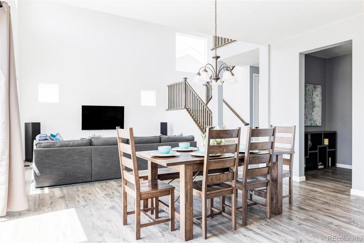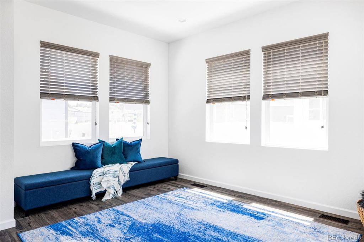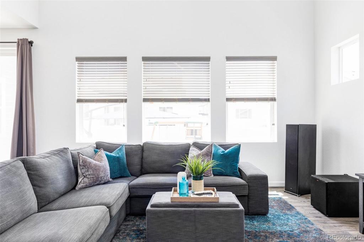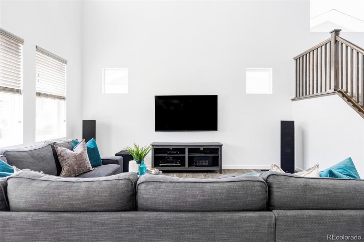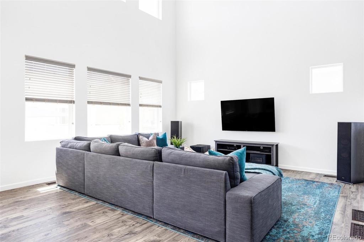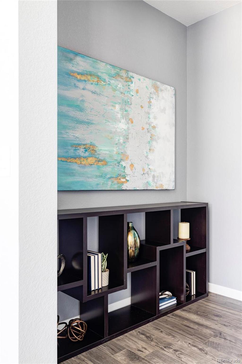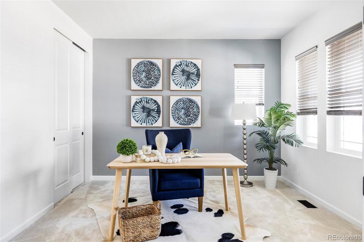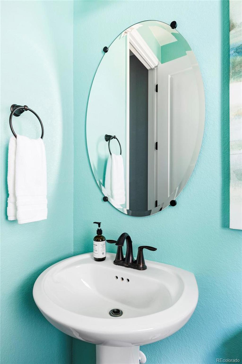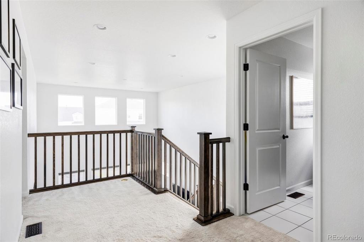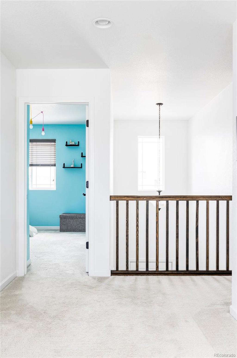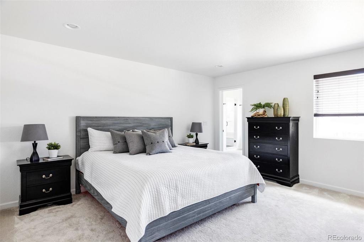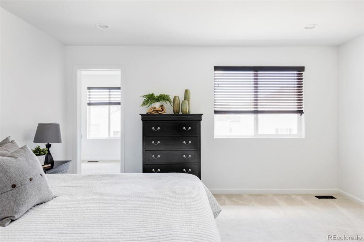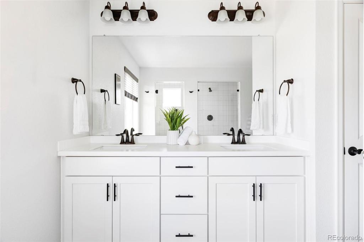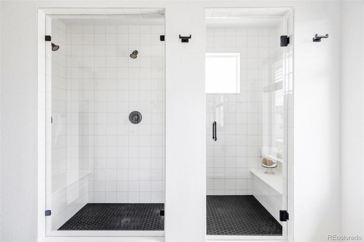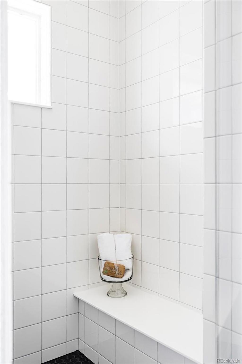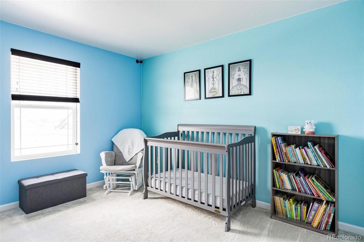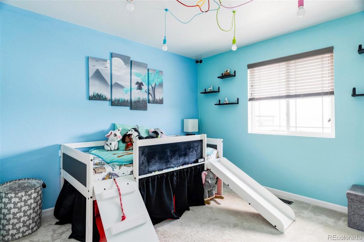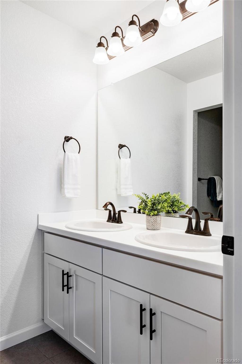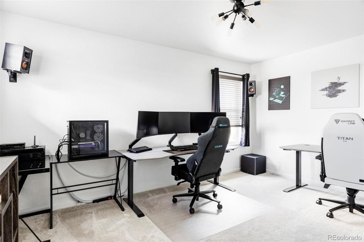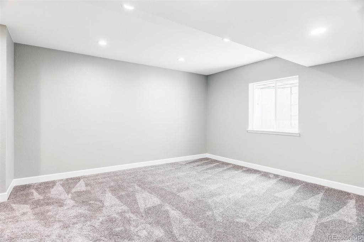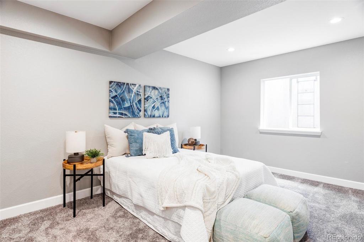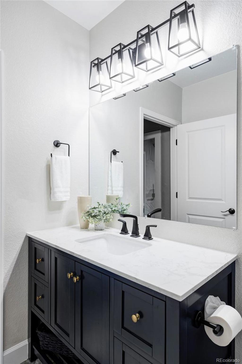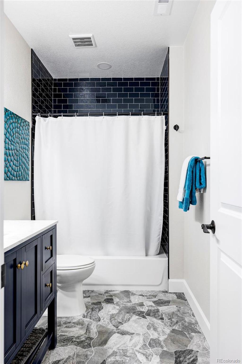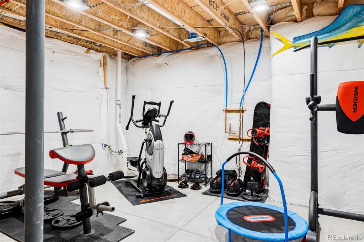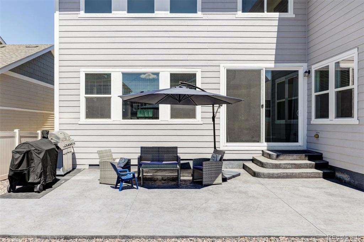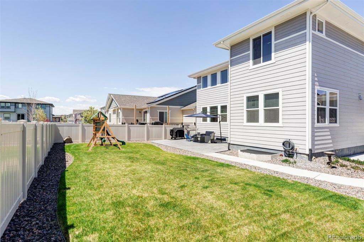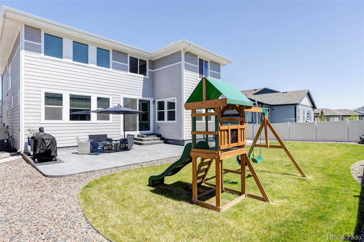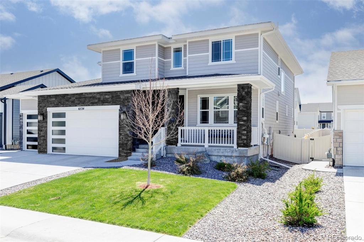Price
$815,000
Sqft
4126.00
Baths
4
Beds
6
Description
Welcome to 6534 Leathers Lane, a stunning two-story contemporary home by Taylor Morrison. This light and bright ‘Silverthorne’ model boasts an open layout with many upgrades throughout including engineered hardwood floors, high ceilings and bonus sunroom. The well-appointed kitchen features granite counters with an oversized center island and gas range with hood. The kitchen also showcases elegant white cabinetry, a walk-in pantry, and modern stainless-steel appliances. Adject, the open concept family room provides an ideal setting for entertaining, and a main-floor bedroom that is perfect for guests or as a home office to suit your needs. Outside, the backyard is a haven for outdoor living. Relax on the spacious patio overlooking all new professional landscaping. The built-in swing set is included with the property, offering endless entertainment for little ones year-round. The primary suite is a true retreat, boasting a luxurious walk-in shower with dual shower heads and benches, and a generous walk-in closet. Plush carpeting leads you to three additional bedrooms, each offering comfort and privacy in addition to a full bath and upstairs laundry. The newly(May 2023) finished lower level adds even more living space to this remarkable home. It features a spacious den for family movie nights, a full bathroom, a bedroom with a walk-in closet, and a murphy door leading to a bonus space or home gym. Stone Creek Ranch offers many amenities including a clubhouse, fitness center, and pool facilities. Minutes from trails, biking and walking path, parks and the vibrant downtown Main Street, shopping, dining and more are just moments away. Don't miss the opportunity to make 6534 Leathers Lane your dream home, offering modern amenities, and a prime location for all your lifestyle needs. Check out the clubhouse https://photos.app.goo.gl/cnf2qaNj9mwpBDdq5
Virtual Tour / Video
Property Level and Sizes
Interior Details
Exterior Details
Land Details
Garage & Parking
Exterior Construction
Financial Details
Schools
Location
Schools
Walk Score®
Contact Me
About Me & My Skills
The Wanzeck Team, which includes Jim's sons Travis and Tyler, specialize in relocation and residential sales. As trusted professionals, advisors, and advocates, they provide solutions to the needs of families, couples, and individuals, and strive to provide clients with opportunities for increased wealth, comfort, and quality shelter.
At RE/MAX Professionals, the Wanzeck Team enjoys the opportunity that the real estate business provides to fulfill the needs of clients on a daily basis. They are dedicated to being trusted professionals who their clients can depend on. If you're moving to Colorado, call Jim for a free relocation package and experience the best in the real estate industry.
My History
In addition to residential sales, Jim is an expert in the relocation segment of the real estate business. He has earned the Circle of Legends Award for earning in excess of $10 million in paid commission income within the RE/MAX system, as well as the Realtor of the Year award from the South Metro Denver Realtor Association (SMDRA). Jim has also served as Chairman of the leading real estate organization, the Metrolist Board of Directors, and REcolorado, the largest Multiple Listing Service in Colorado.
RE/MAX Masters Millennium has been recognized as the top producing single-office RE/MAX franchise in the nation for several consecutive years, and number one in the world in 2017. The company is also ranked among the Top 500 Mega Brokers nationally by REAL Trends and among the Top 500 Power Brokers in the nation by RISMedia. The company's use of advanced technology has contributed to its success.
Jim earned his bachelor’s degree from Colorado State University and his real estate broker’s license in 1980. Following a successful period as a custom home builder, he founded RE/MAX Masters, which grew and evolved into RE/MAX Masters Millennium. Today, the Wanzeck Team is dedicated to helping home buyers and sellers navigate the complexities inherent in today’s real estate transactions. Contact us today to experience superior customer service and the best in the real estate industry.
My Video Introduction
Get In Touch
Complete the form below to send me a message.


 Menu
Menu