6177 Saddle Bow Avenue
Parker, CO 80134 — Douglas county
Price
$750,000
Sqft
3780.00 SqFt
Baths
3
Beds
4
Description
Welcome Home to this beautiful Model home in Stone Creek Ranch! This ranch style home is situated on Open Space with a professionally landscaped front and back yard with sprinkler system and gas line. The main level living space is perfect for entertaining with it's open floor plan and 9' ceilings. All main floor windows and sliding glass door have custom plantation shutters. The kitchen has been tastefully done with 42" Timberlake Tahoe cabinets, gas range and granite countertops. Under cabinet lighting really shows off the style. The primary suite is separated from the guest rooms. The large primary en-suite boasts double sinks, walk-in closet and tons of storage. Additionally, there is a den, two secondary bedrooms, a guest full bath and laundry all on the main level. This home also includes a full finished basement that is enormous and ideal for entertaining. Basement bedroom is bright with the egress window. 3/4 bath for easy guest access. The utility also has an egress window for bright storage or even room to grow. Energy Star* certification.
Property Level and Sizes
SqFt Lot
5750.00
Lot Features
Audio/Video Controls, Ceiling Fan(s), Corian Counters, Entrance Foyer, High Ceilings, High Speed Internet, Kitchen Island, No Stairs, Open Floorplan, Pantry, Primary Suite, Radon Mitigation System, Smart Ceiling Fan, Smart Lights, Smart Thermostat, Smart Window Coverings, Smoke Free, Sound System, Walk-In Closet(s)
Lot Size
0.13
Foundation Details
Slab, Structural
Basement
Bath/Stubbed, Daylight, Finished, Full, Interior Entry, Sump Pump
Common Walls
No Common Walls
Interior Details
Interior Features
Audio/Video Controls, Ceiling Fan(s), Corian Counters, Entrance Foyer, High Ceilings, High Speed Internet, Kitchen Island, No Stairs, Open Floorplan, Pantry, Primary Suite, Radon Mitigation System, Smart Ceiling Fan, Smart Lights, Smart Thermostat, Smart Window Coverings, Smoke Free, Sound System, Walk-In Closet(s)
Appliances
Cooktop, Dishwasher, Disposal, Dryer, Humidifier, Microwave, Oven, Refrigerator, Smart Appliances, Sump Pump, Washer
Laundry Features
In Unit, Laundry Closet
Electric
Central Air
Flooring
Carpet, Laminate, Tile
Cooling
Central Air
Heating
Forced Air, Natural Gas
Fireplaces Features
Insert, Living Room
Utilities
Cable Available, Electricity Connected, Natural Gas Connected, Phone Available
Exterior Details
Features
Gas Valve, Lighting, Private Yard, Rain Gutters
Lot View
Meadow
Water
Public
Sewer
Public Sewer
Land Details
Road Frontage Type
Public
Road Responsibility
Public Maintained Road
Road Surface Type
Paved
Garage & Parking
Parking Features
Concrete, Dry Walled, Finished, Oversized, Oversized Door
Exterior Construction
Roof
Composition
Construction Materials
Frame, Stone
Exterior Features
Gas Valve, Lighting, Private Yard, Rain Gutters
Window Features
Double Pane Windows, Window Coverings, Window Treatments
Security Features
Carbon Monoxide Detector(s), Radon Detector, Security System, Smart Security System, Smoke Detector(s)
Builder Name 1
KB Home
Builder Source
Builder
Financial Details
Previous Year Tax
4957.00
Year Tax
2022
Primary HOA Name
Stone Creek Metro District
Primary HOA Phone
303-987-0835
Primary HOA Amenities
Clubhouse, Park, Playground, Pool, Trail(s)
Primary HOA Fees Included
Recycling, Snow Removal, Trash
Primary HOA Fees
120.00
Primary HOA Fees Frequency
Monthly
Location
Schools
Elementary School
Northeast
Middle School
Sagewood
High School
Ponderosa
Walk Score®
Contact me about this property
James T. Wanzeck
RE/MAX Professionals
6020 Greenwood Plaza Boulevard
Greenwood Village, CO 80111, USA
6020 Greenwood Plaza Boulevard
Greenwood Village, CO 80111, USA
- (303) 887-1600 (Mobile)
- Invitation Code: masters
- jim@jimwanzeck.com
- https://JimWanzeck.com
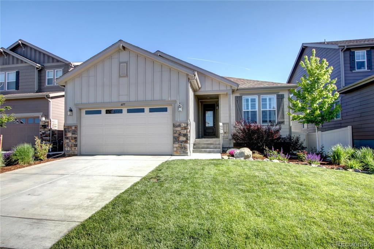
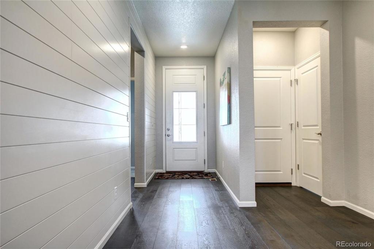
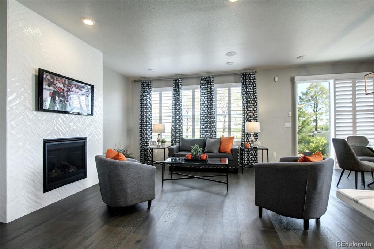
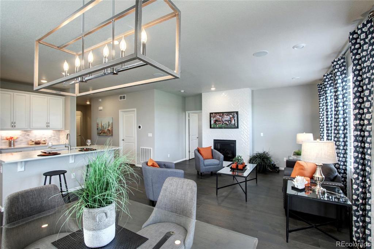
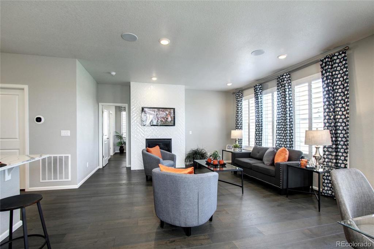
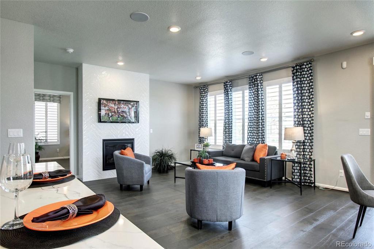
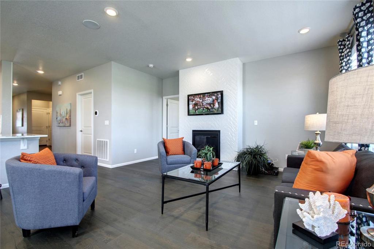
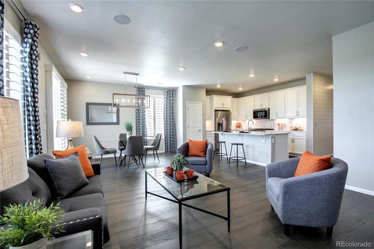
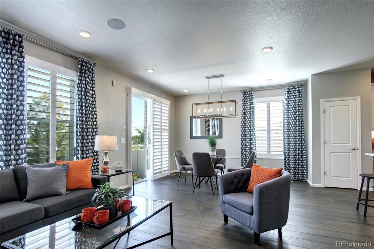
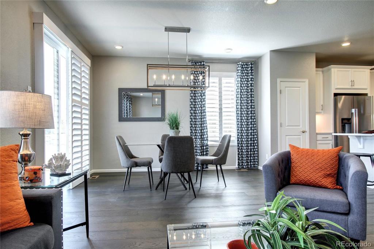
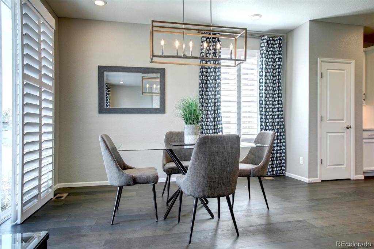
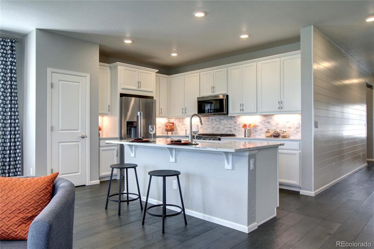
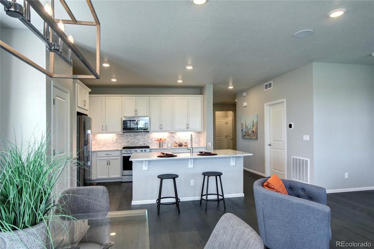
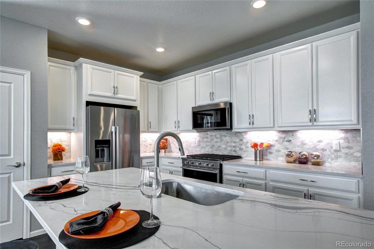
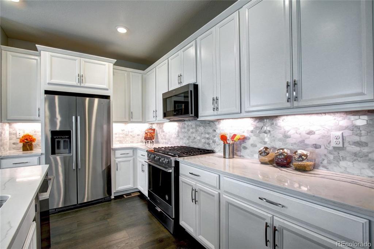
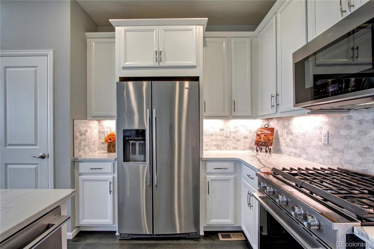
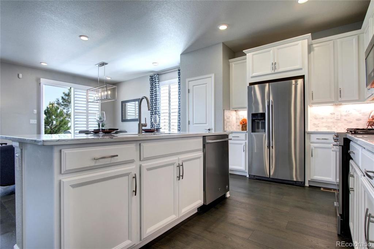
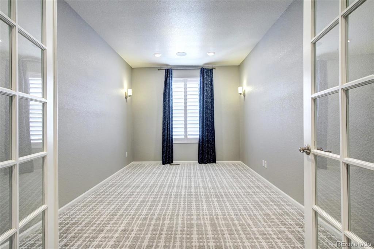
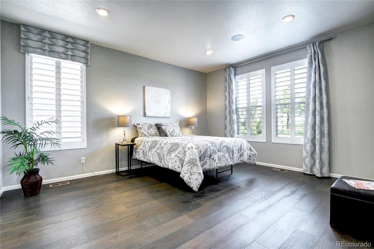
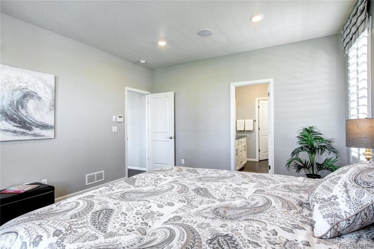
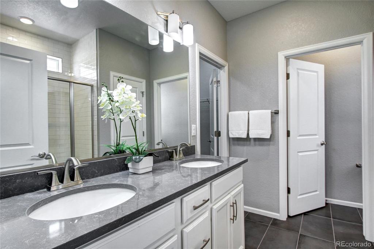
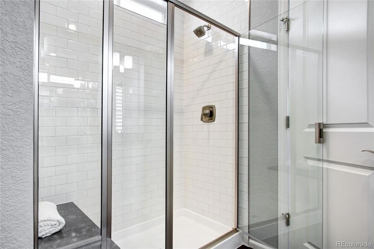
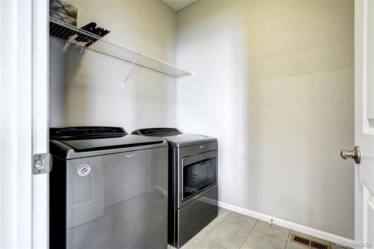
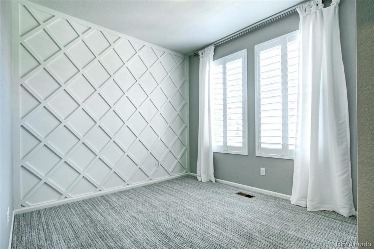
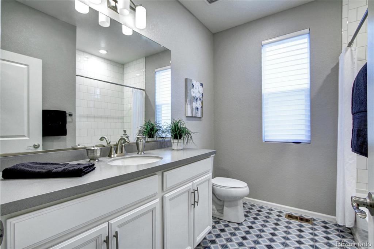
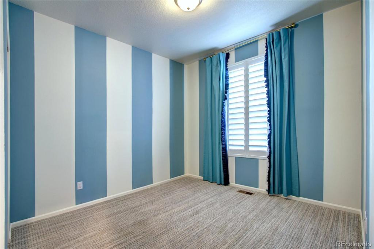
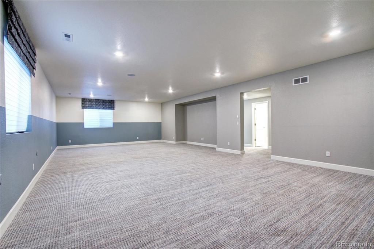
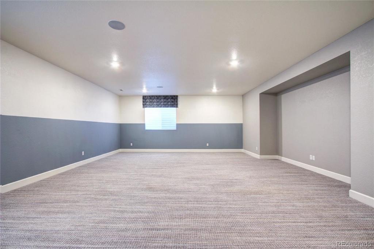
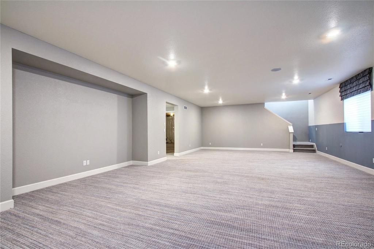
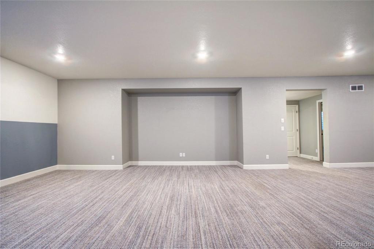
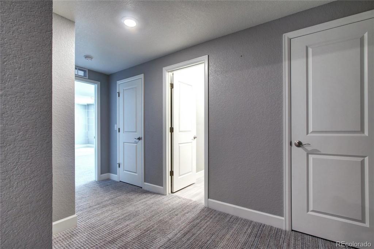
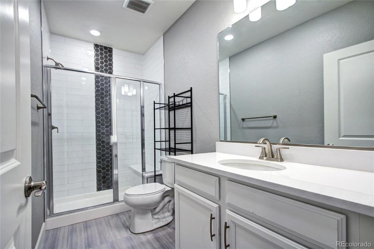
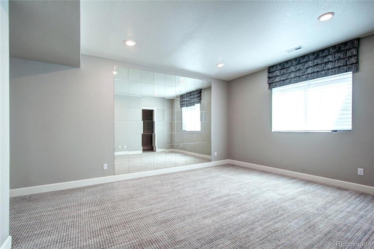
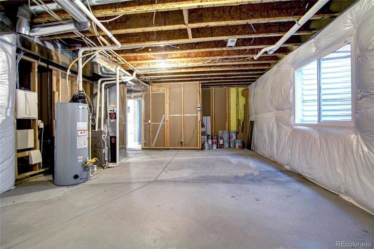
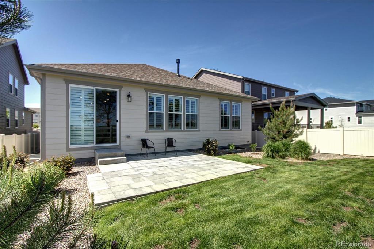
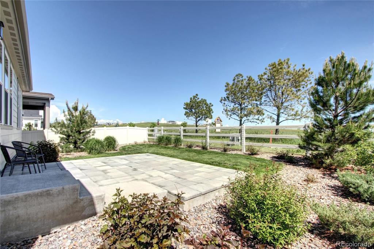
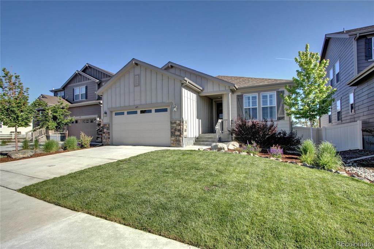


 Menu
Menu
 Schedule a Showing
Schedule a Showing

