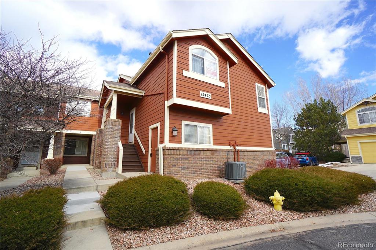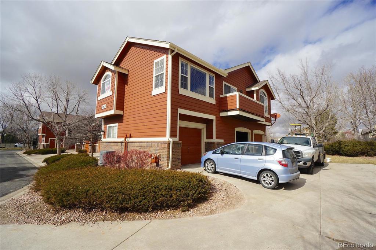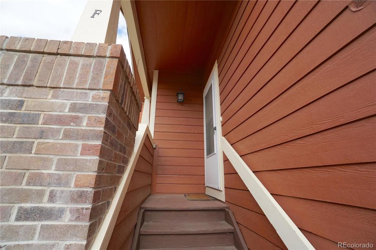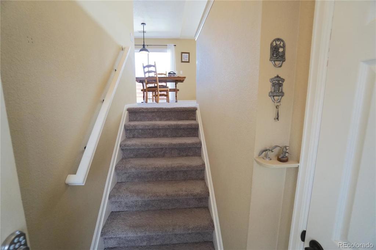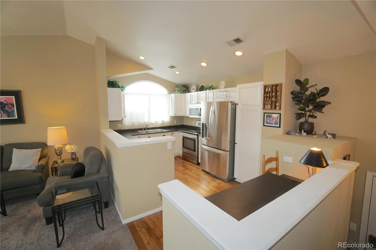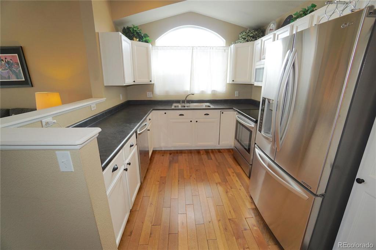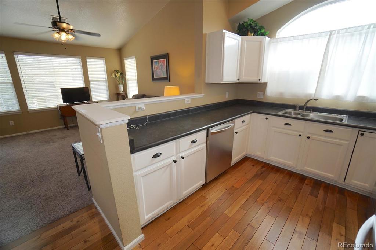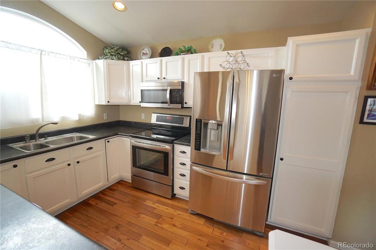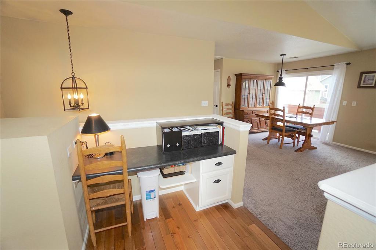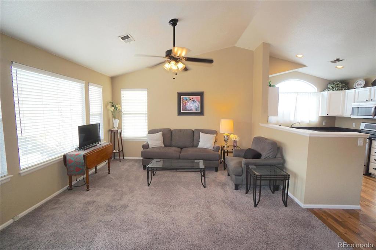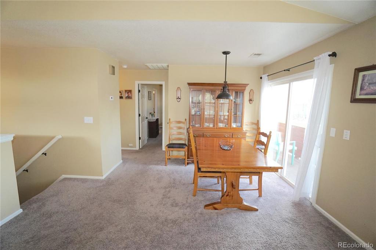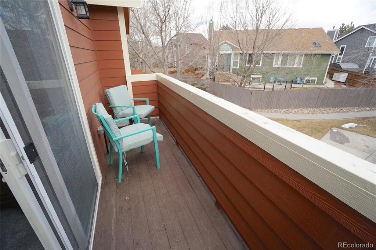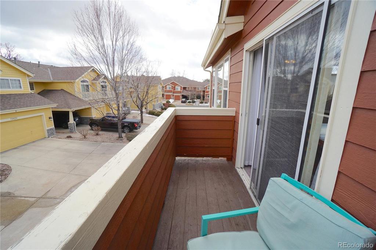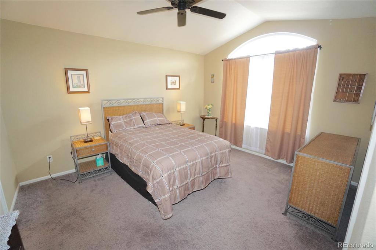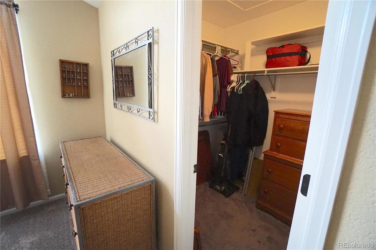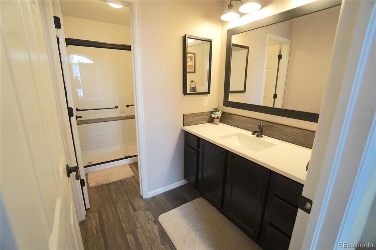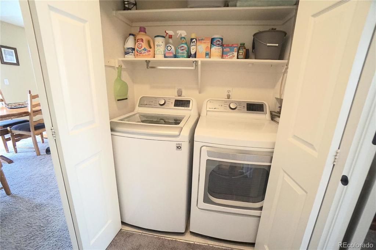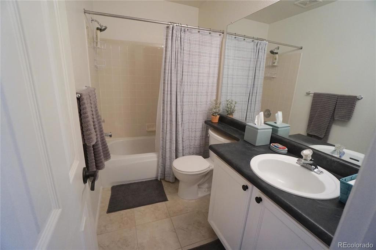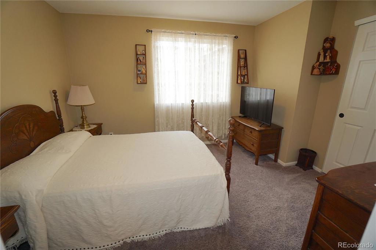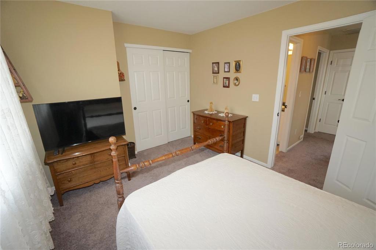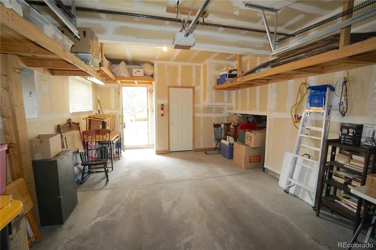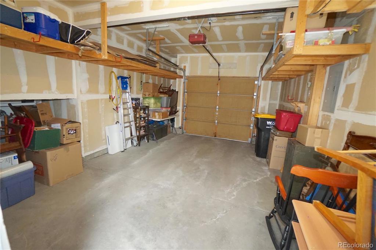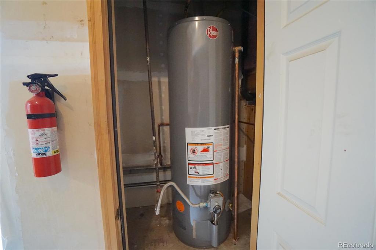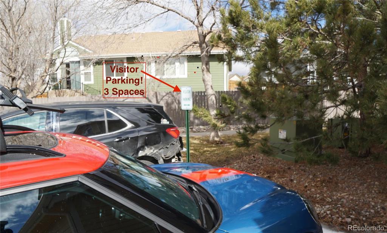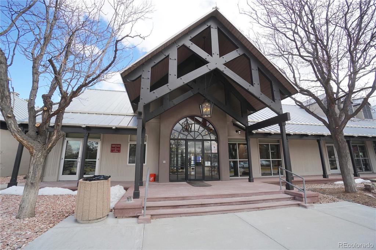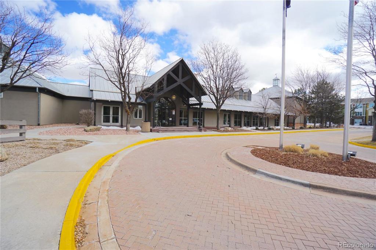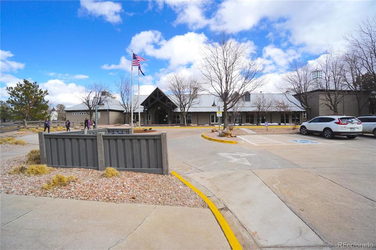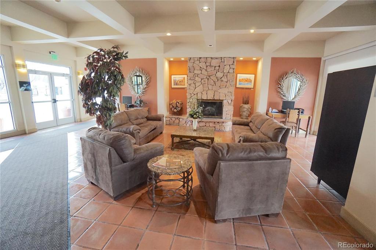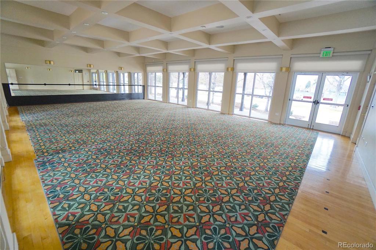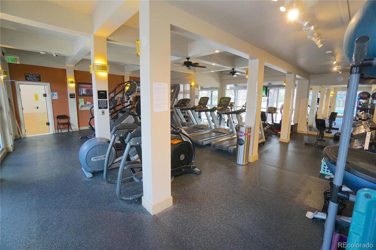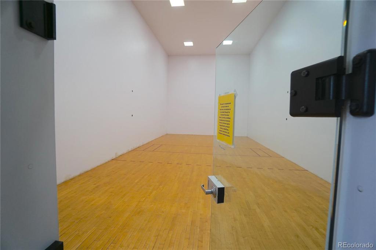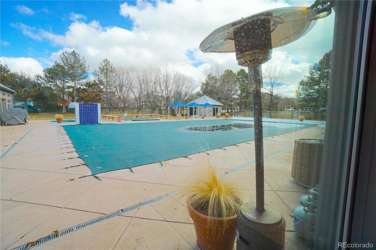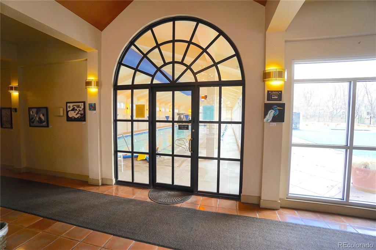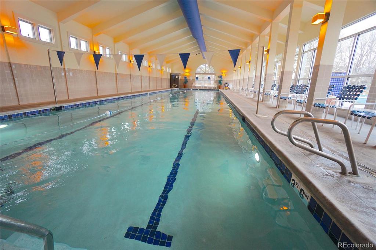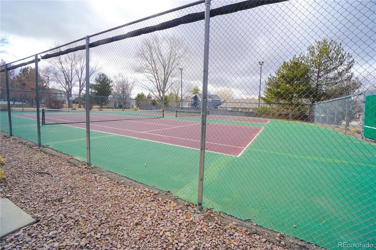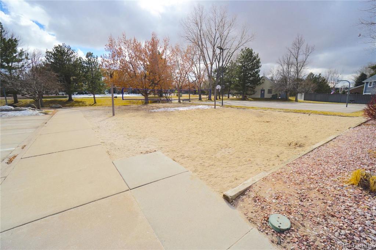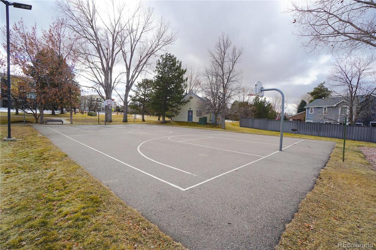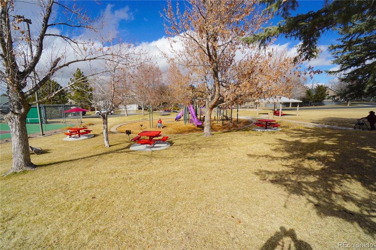Price
$398,900
Sqft
1052.00
Baths
2
Beds
2
Description
Immerse yourself in the vibrant lifestyle offered by our meticulously designed town home, highlighted in an engaging video tour by Jim. Access the tour through the virtual tour link or discover it on YouTube by searching the property's address.
Experience Modern Living in Our Bright and Spacious Townhome
This town home is the epitome of open-concept living, bathed in natural light, creating a warm, inviting atmosphere. The convenience of an attached large 1-car garage welcomes you, leading up a short flight of steps to the serenity of single-level living. The primary bedroom, a spacious retreat, features a 3/4 en-suite bathroom equipped with an easily accessible walk-in shower, ensuring comfort and ease.
Culinary enthusiasts will delight in the kitchen's generous dimensions, boasting white cabinetry, sleek stainless steel appliances, and a practical desk area for organizing recipes or managing household tasks. Vaulted ceilings in both the living room and primary bedroom amplify the sense of space, while the garage offers ample storage solutions for a clutter-free home.
Comfort is further enhanced by the inclusion of ceiling fans and air conditioning, ensuring a pleasant environment year-round.
The visual journey continues with a photo gallery showcasing the comprehensive recreation center. This hub of activity includes both indoor and outdoor swimming pools, a fully equipped weight room, an expansive event center, and courts for racquetball, tennis, volleyball (with a beach area), and basketball. Children will be thrilled with the playground, making this an ideal setting for family fun. All these amenities are available for a reasonable fee included in your dues, promising a lifestyle filled with leisure and enjoyment.
Don't miss the opportunity to make this town home your oasis of comfort and convenience, set within a community rich in amenities and vibrant living spaces.
Virtual Tour / Video
Property Level and Sizes
Interior Details
Exterior Details
Land Details
Garage & Parking
Exterior Construction
Financial Details
Schools
Location
Schools
Walk Score®
Contact Me
About Me & My Skills
The Wanzeck Team, which includes Jim's sons Travis and Tyler, specialize in relocation and residential sales. As trusted professionals, advisors, and advocates, they provide solutions to the needs of families, couples, and individuals, and strive to provide clients with opportunities for increased wealth, comfort, and quality shelter.
At RE/MAX Professionals, the Wanzeck Team enjoys the opportunity that the real estate business provides to fulfill the needs of clients on a daily basis. They are dedicated to being trusted professionals who their clients can depend on. If you're moving to Colorado, call Jim for a free relocation package and experience the best in the real estate industry.
My History
In addition to residential sales, Jim is an expert in the relocation segment of the real estate business. He has earned the Circle of Legends Award for earning in excess of $10 million in paid commission income within the RE/MAX system, as well as the Realtor of the Year award from the South Metro Denver Realtor Association (SMDRA). Jim has also served as Chairman of the leading real estate organization, the Metrolist Board of Directors, and REcolorado, the largest Multiple Listing Service in Colorado.
RE/MAX Masters Millennium has been recognized as the top producing single-office RE/MAX franchise in the nation for several consecutive years, and number one in the world in 2017. The company is also ranked among the Top 500 Mega Brokers nationally by REAL Trends and among the Top 500 Power Brokers in the nation by RISMedia. The company's use of advanced technology has contributed to its success.
Jim earned his bachelor’s degree from Colorado State University and his real estate broker’s license in 1980. Following a successful period as a custom home builder, he founded RE/MAX Masters, which grew and evolved into RE/MAX Masters Millennium. Today, the Wanzeck Team is dedicated to helping home buyers and sellers navigate the complexities inherent in today’s real estate transactions. Contact us today to experience superior customer service and the best in the real estate industry.
My Video Introduction
Get In Touch
Complete the form below to send me a message.


 Menu
Menu