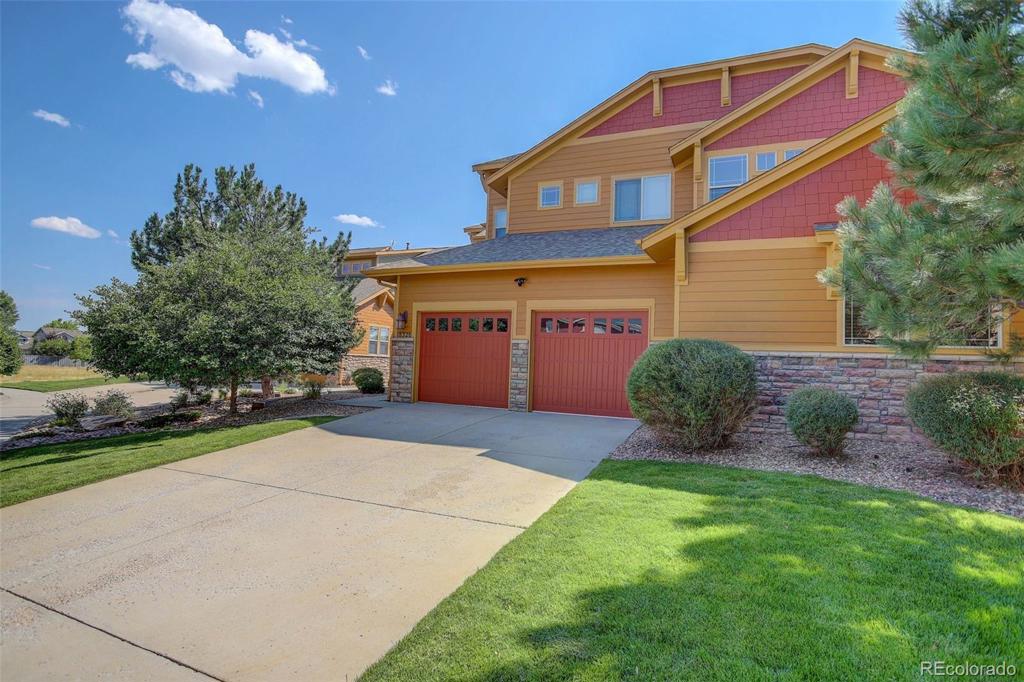Price
$610,000
Sqft
2477.00
Baths
4
Beds
4
Description
Take advantage of this rare opportunity to own a maintenance-free paired patio home in the coveted Anthology community! This lovely 4bedroom/4bath home is ideally situated on a large private lot that backs to open space that is 100% maintained by the HOA, including snow removal to your front doorstep. From the moment you enter the residence you will be wowed by the voluminous great room with stunning floor-to-ceiling windows and a gorgeous stacked stone custom fireplace. The space seamlessly opens to the recently renovated modern kitchen, complete with leathered granite counters, exquisite gold hardware and faucet, beautiful matte black under-mount sink, stainless steel appliances, and sleek charcoal subway tile backsplash. Tucked behind the kitchen is an impressive pantry and beautiful half bath. Just off the kitchen is a spacious covered Trex-style deck perfect for outdoor living and entertaining. Hardwood flooring throughout the main floor adds a touch of elegance. Upstairs the expansive primary bedroom has a walk-in closet and five-piece en-suite bathroom. You'll find two generously-sized additional bedrooms, each with their own walk-in closet, and a perfectly situated hall bathroom. Rounding off the upstairs is a laundry area – washer and dryer are included! The basement family room is light and bright with plenty of room to play, relax and entertain. The basement bedroom and full bath provide a perfect haven for overnight guests. The community at Anthology is second to none with a pool and clubhouse, food trucks, pool parties, and movie nights in the summer, and various activities throughout the year such as Easter egg hunts, cookies with Santa, and a Halloween decorating contest and parade. Book your showing today!
Property Level and Sizes
Interior Details
Exterior Details
Land Details
Garage & Parking
Exterior Construction
Financial Details
Schools
Location
Schools
Walk Score®
Contact Me
About Me & My Skills
The Wanzeck Team, which includes Jim's sons Travis and Tyler, specialize in relocation and residential sales. As trusted professionals, advisors, and advocates, they provide solutions to the needs of families, couples, and individuals, and strive to provide clients with opportunities for increased wealth, comfort, and quality shelter.
At RE/MAX Professionals, the Wanzeck Team enjoys the opportunity that the real estate business provides to fulfill the needs of clients on a daily basis. They are dedicated to being trusted professionals who their clients can depend on. If you're moving to Colorado, call Jim for a free relocation package and experience the best in the real estate industry.
My History
In addition to residential sales, Jim is an expert in the relocation segment of the real estate business. He has earned the Circle of Legends Award for earning in excess of $10 million in paid commission income within the RE/MAX system, as well as the Realtor of the Year award from the South Metro Denver Realtor Association (SMDRA). Jim has also served as Chairman of the leading real estate organization, the Metrolist Board of Directors, and REcolorado, the largest Multiple Listing Service in Colorado.
RE/MAX Masters Millennium has been recognized as the top producing single-office RE/MAX franchise in the nation for several consecutive years, and number one in the world in 2017. The company is also ranked among the Top 500 Mega Brokers nationally by REAL Trends and among the Top 500 Power Brokers in the nation by RISMedia. The company's use of advanced technology has contributed to its success.
Jim earned his bachelor’s degree from Colorado State University and his real estate broker’s license in 1980. Following a successful period as a custom home builder, he founded RE/MAX Masters, which grew and evolved into RE/MAX Masters Millennium. Today, the Wanzeck Team is dedicated to helping home buyers and sellers navigate the complexities inherent in today’s real estate transactions. Contact us today to experience superior customer service and the best in the real estate industry.
My Video Introduction
Get In Touch
Complete the form below to send me a message.


 Menu
Menu



