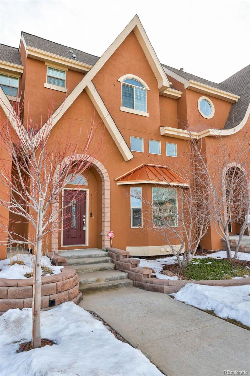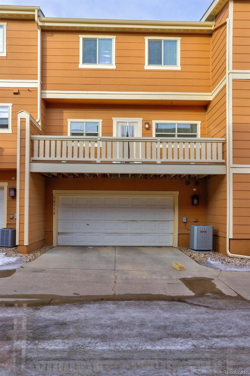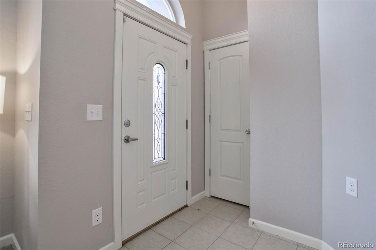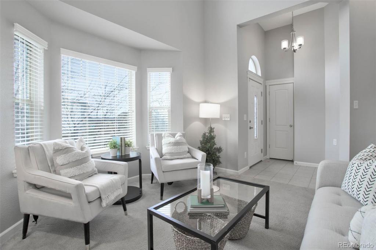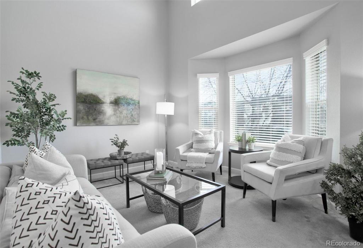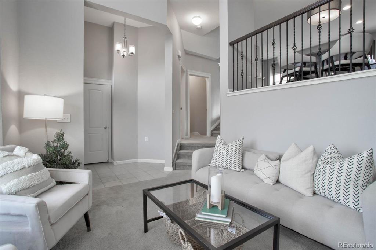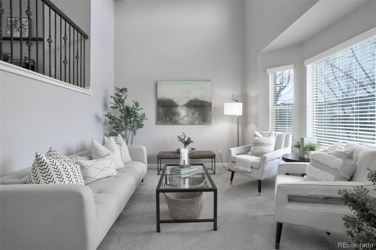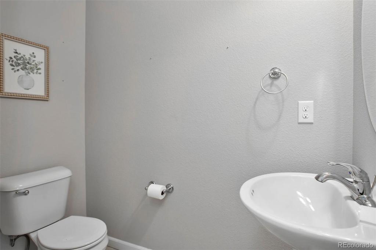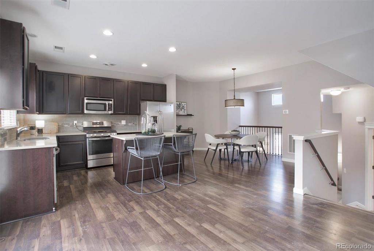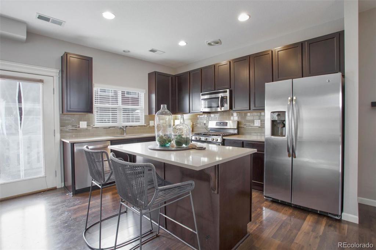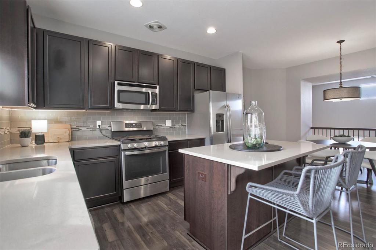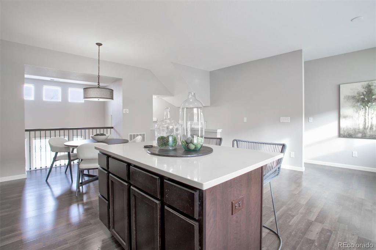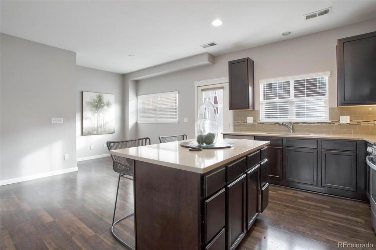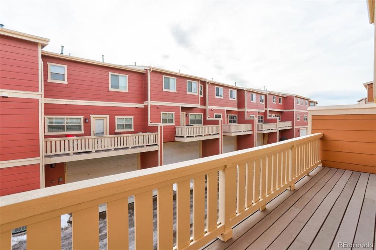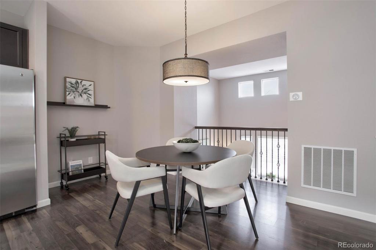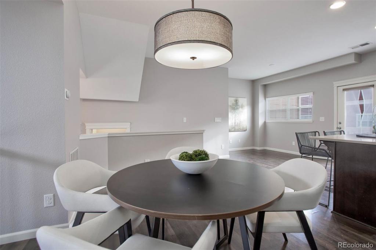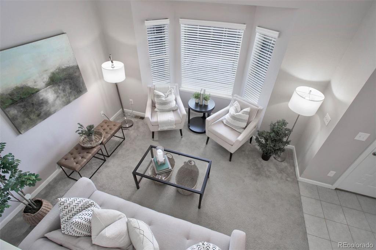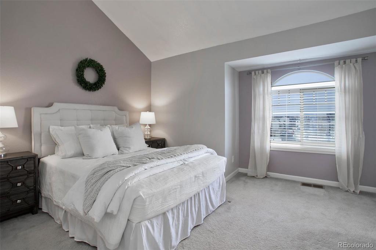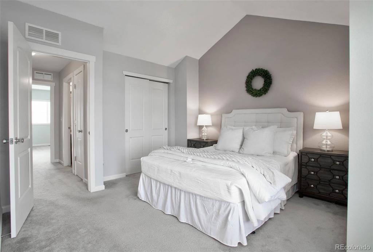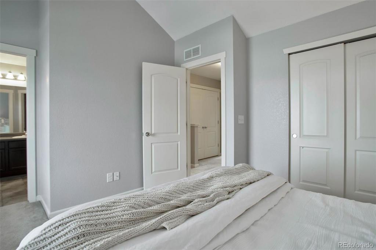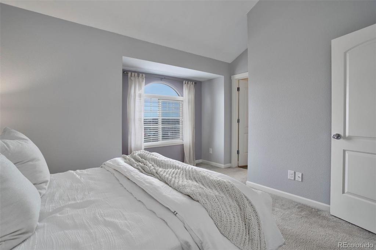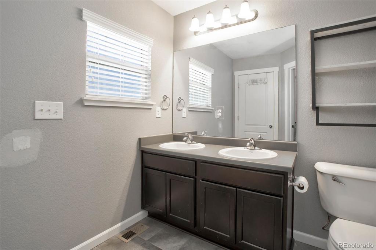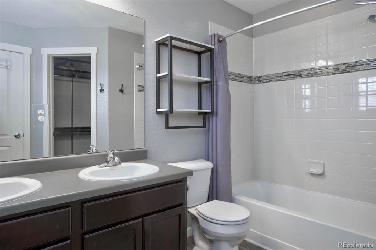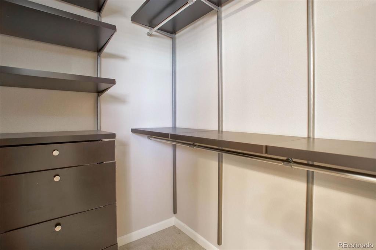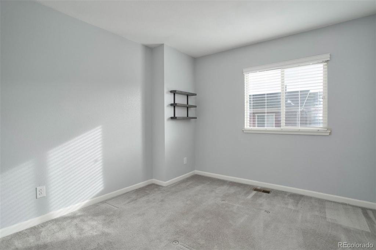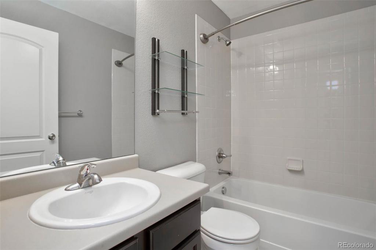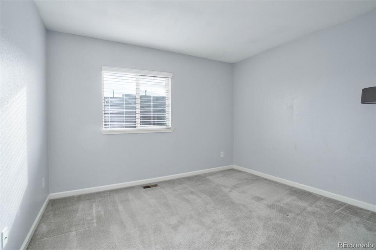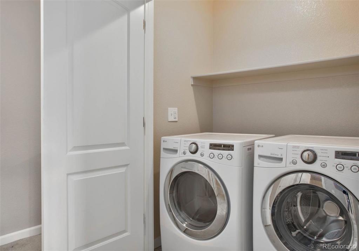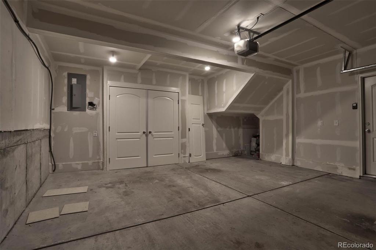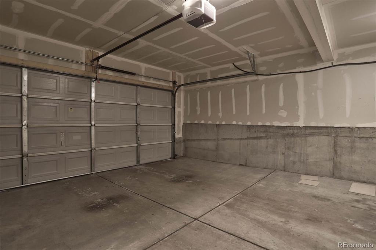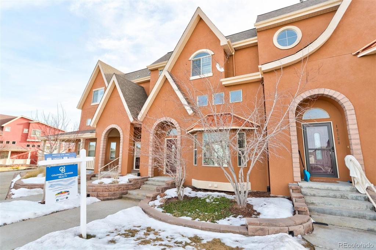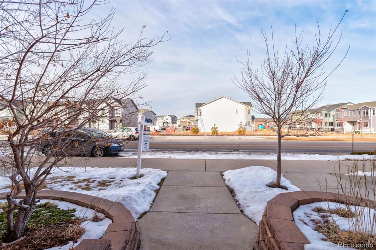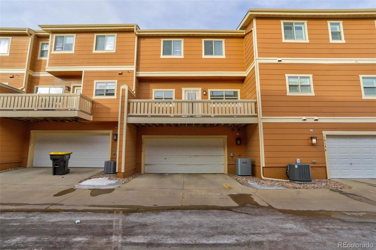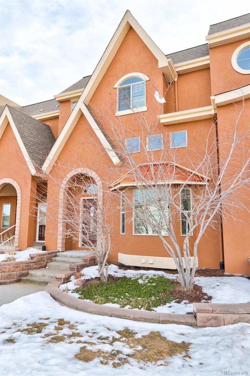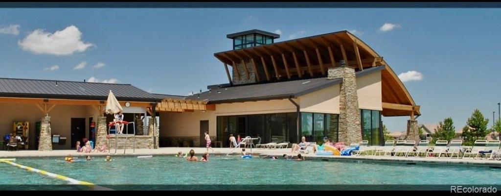Price
$489,000
Sqft
1537.00
Baths
3
Beds
3
Description
This property is Back on the Market, presenting you with an exclusive opportunity (Buyers had to terminate 1 day before closing at no fault of the property and next cash buyer never turned in earnest money. Discover the epitome of modern living in this beautifully updated brownstone townhome nestled in the heart of Anthology. This residence offers not just a home but an irresistible opportunity! Situated on a quiet street, this residence includes wonderful upgrades that you are sure to appreciate. Upon entering, you will be in awe of the soaring ceilings and oversized windows that allow an abundance of natural light. Relax in the spacious living room. The kitchen features an island with bar seating, upgraded 42" cabinets, gorgeous quartz countertops, ample counter and cabinet space, backsplash, and stainless steel appliances. A spacious dining area that overlooks the living space is perfect for entertaining. Enjoy the Colorado outdoors year-round on your private balcony. Upstairs is the Primary Bedroom Suite complete with a luxurious full bath with a double vanity and a custom-designed walk-in closet with a secondary closet. There are two additional spacious bedrooms with large closets featuring organizers, an updated full bathroom, and a laundry area finishing out the upstairs living space. Check out the oversized 2-car attached garage, which includes a storage closet and additional storage space. Enjoy the neighborhood amenities with access to the pool and clubhouse. Conveniently located near parks, shopping, restaurants, and schools with easy access to Parker Road, I-25, and E-470. All you will need to do is simply move into this charming home.
Virtual Tour / Video
Property Level and Sizes
Interior Details
Exterior Details
Land Details
Exterior Construction
Financial Details
Schools
Location
Schools
Walk Score®
Contact Me
About Me & My Skills
The Wanzeck Team, which includes Jim's sons Travis and Tyler, specialize in relocation and residential sales. As trusted professionals, advisors, and advocates, they provide solutions to the needs of families, couples, and individuals, and strive to provide clients with opportunities for increased wealth, comfort, and quality shelter.
At RE/MAX Professionals, the Wanzeck Team enjoys the opportunity that the real estate business provides to fulfill the needs of clients on a daily basis. They are dedicated to being trusted professionals who their clients can depend on. If you're moving to Colorado, call Jim for a free relocation package and experience the best in the real estate industry.
My History
In addition to residential sales, Jim is an expert in the relocation segment of the real estate business. He has earned the Circle of Legends Award for earning in excess of $10 million in paid commission income within the RE/MAX system, as well as the Realtor of the Year award from the South Metro Denver Realtor Association (SMDRA). Jim has also served as Chairman of the leading real estate organization, the Metrolist Board of Directors, and REcolorado, the largest Multiple Listing Service in Colorado.
RE/MAX Masters Millennium has been recognized as the top producing single-office RE/MAX franchise in the nation for several consecutive years, and number one in the world in 2017. The company is also ranked among the Top 500 Mega Brokers nationally by REAL Trends and among the Top 500 Power Brokers in the nation by RISMedia. The company's use of advanced technology has contributed to its success.
Jim earned his bachelor’s degree from Colorado State University and his real estate broker’s license in 1980. Following a successful period as a custom home builder, he founded RE/MAX Masters, which grew and evolved into RE/MAX Masters Millennium. Today, the Wanzeck Team is dedicated to helping home buyers and sellers navigate the complexities inherent in today’s real estate transactions. Contact us today to experience superior customer service and the best in the real estate industry.
My Video Introduction
Get In Touch
Complete the form below to send me a message.


 Menu
Menu