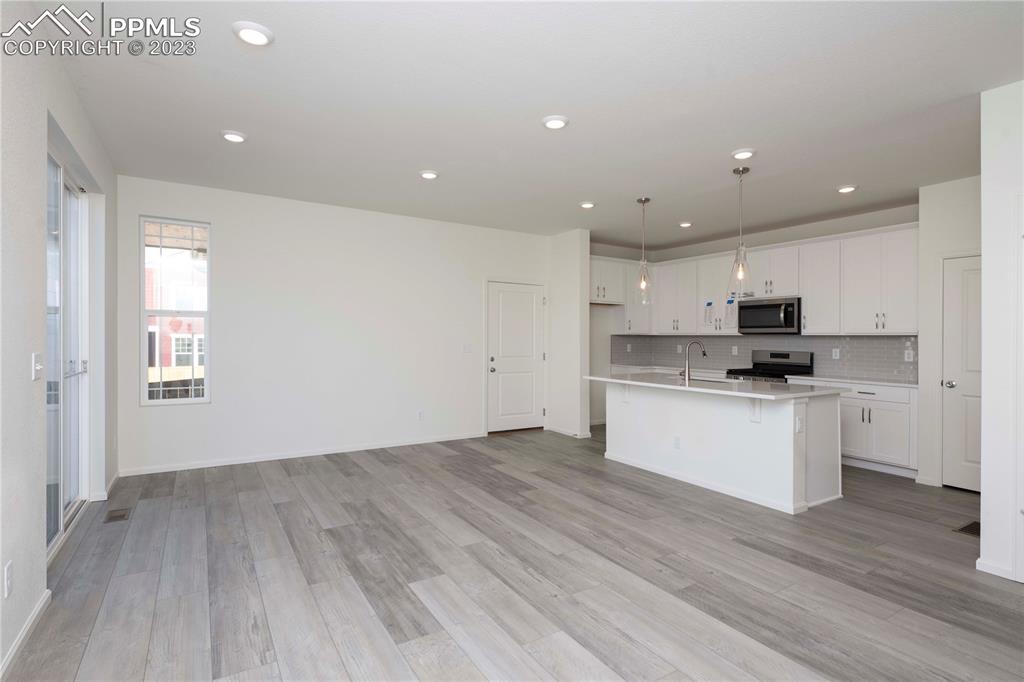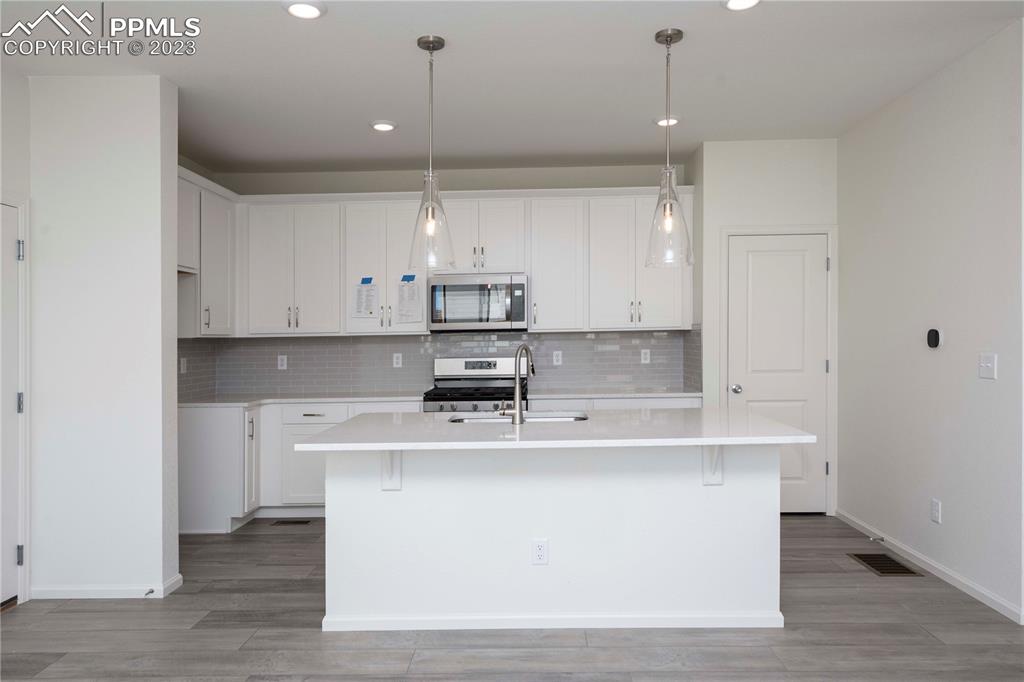17490 Alpine Lily Street
Parker, CO 80134 — Douglas county
Price
$0
Sqft
2803 SqFt
Baths
Beds
3
Description
Welcome to this charming residence on a spacious corner lot in the coveted Trails at Crowfoot community. A charming residence offering modern comfort and timeless elegance w/ 3 bedrooms, 2 baths, a versatile loft and a home office on the 1st floor. The living room is adorned w/ a cozy fireplace the perfect setting for gatherings and relaxation on chilly evenings. The thoughtfully designed kitchen is a culinary haven, featuring pristine white cabinets that offer ample storage and a sleek aesthetic. Quartz countertops enhance both functionality and aesthetics. Whether a seasoned chef or just love to whip up a meal, this kitchen will meet your needs. A home office on the 1st floor offers a secluded space for a seamless blend of work and home life. This is especially convenient for those who desire a private sanctuary to accomplish tasks without interruption. Upstairs, the loft area presents a flexible area that could serve as a cozy reading nook, a play area for children, or a secondary entertainment space - the possibilities are endless. The primary bedroom is a true retreat, offering a peaceful haven to unwind and rejuvenate. The accompanying en-suite bathroom exudes a spa-like ambiance w/ modern fixtures and finishes - a tranquil escape at the end of the day. Two additional well-appointed bedrooms ensure comfort and privacy for family members or guests. A shared bathroom w/ contemporary design elements caters to their needs w/ style. The basement is currently unfinished presenting an exciting canvas for customization. Beyond the interior, the allure of this home extends outdoors to the private fenced side yard. Bask in the fresh air, enjoy al fresco dining, or simply revel in the joys of gardening and outdoor activities in a secluded setting. The combination of modern amenities, a prime location and thoughtful design make this home a true gem, ready to provide comfort, functionality and lasting memories for years tocome.
Property Level and Sizes
SqFt Finished
1963
SqFt Upper
1123
SqFt Main
840
SqFt Lower
0
SqFt Basement
840
Lot Description
See Prop Desc Remarks
Lot Size
2875.0000
Base Floor Plan
2 Story
Basement Finished
0
Interior Details
Appliances
Dishwasher, Disposal, Microwave Oven
Fireplaces
One
Utilities
Electricity Connected, Natural Gas
Exterior Details
Wells
0
Water
Assoc/Distr
Land Details
Water Tap Paid (Y/N)
No
Garage & Parking
Garage Type
Attached
Garage Spaces
2
Parking Spaces
2
Exterior Construction
Structure
See Prop Desc Remarks
Siding
See Prop Desc Remarks
Unit Description
End Unit
Roof
Composite Shingle
Construction Materials
New Construction
Builder Name 1
Kb Homes
Financial Details
Previous Year Tax
2019.34
Year Tax
2022
Location
Schools
School District
Douglas RE1
Walk Score®
Contact me about this property
James T. Wanzeck
RE/MAX Professionals
6020 Greenwood Plaza Boulevard
Greenwood Village, CO 80111, USA
6020 Greenwood Plaza Boulevard
Greenwood Village, CO 80111, USA
- (303) 887-1600 (Mobile)
- Invitation Code: masters
- jim@jimwanzeck.com
- https://JimWanzeck.com
























 Menu
Menu


