16433 Askins Loop
Parker, CO 80134 — Douglas county
Price
$575,000
Sqft
1680.00 SqFt
Baths
3
Beds
3
Description
3 BEDROOM, 3 BATHROOM, 2 CAR GARAGE townhome in Stonegate. Desirable open floor plan with high ceilings and large windows. Main floor family room, dining room and gourmet kitchen with new refrigerator, plus pantry and coat closet. Main floor powder tucked away at the first stair landing. 3 bedrooms on the second floor, convenient second floor laundry room. Exquisite primary suite with double door entry, large window, high ceilings, en-suite bathroom with private water closet, dual vanity with lots of cabinet and countertop storage, stunning walk-in shower with bench, and spacious walk-in closet! Two secondary bedrooms on this level, hallway full bathroom with bathtub. Enjoy the community amenities of Stonegate North including outdoor pool and tennis court, parks and trails! Award-winning Douglas County School District, Chaparral High School, Sierra Middle School! Incredible Parker location, enjoy Costco, Trader Joes, Lowes, King Soopers, Sprouts, Walmart, Lifetime Fitness, Parker Rec Center, Parker Fieldhouse, Reuter-Hess Incline, Cherry Creek Trail, Sonic, Dutch Bros Coffee, Twenty Mile Tap House, Los Dos Potrillos, 5 minutes to Downtown Parker, 10 minutes to Park Meadows Mall, 15 minutes to DTC, 30 minutes to DIA.
Property Level and Sizes
SqFt Lot
1612.00
Lot Features
Built-in Features, Eat-in Kitchen, Entrance Foyer, Granite Counters, High Ceilings, Kitchen Island, Open Floorplan, Primary Suite, Quartz Counters, Smart Thermostat, Smoke Free, Walk-In Closet(s), Wired for Data
Lot Size
0.04
Foundation Details
Concrete Perimeter
Common Walls
No One Below, 2+ Common Walls
Interior Details
Interior Features
Built-in Features, Eat-in Kitchen, Entrance Foyer, Granite Counters, High Ceilings, Kitchen Island, Open Floorplan, Primary Suite, Quartz Counters, Smart Thermostat, Smoke Free, Walk-In Closet(s), Wired for Data
Appliances
Cooktop, Dishwasher, Disposal, Microwave, Oven, Refrigerator
Laundry Features
In Unit
Electric
Central Air
Flooring
Carpet, Tile, Vinyl
Cooling
Central Air
Heating
Forced Air, Natural Gas
Utilities
Cable Available, Electricity Available, Electricity Connected, Internet Access (Wired), Natural Gas Available, Natural Gas Connected, Phone Available
Exterior Details
Features
Rain Gutters, Smart Irrigation
Water
Public
Sewer
Public Sewer
Land Details
Road Frontage Type
Public
Road Responsibility
Public Maintained Road
Road Surface Type
Paved
Garage & Parking
Parking Features
Concrete, Dry Walled, Finished, Lighted, Storage
Exterior Construction
Roof
Composition
Construction Materials
Cement Siding, Frame
Exterior Features
Rain Gutters, Smart Irrigation
Window Features
Double Pane Windows
Security Features
Carbon Monoxide Detector(s), Secured Garage/Parking, Smart Locks, Smoke Detector(s), Video Doorbell
Builder Name 1
Lokal Homes
Builder Source
Public Records
Financial Details
Previous Year Tax
624.00
Year Tax
2023
Primary HOA Name
TMMC Property Mgmt
Primary HOA Phone
303-985-9623
Primary HOA Amenities
Clubhouse, Park, Parking, Playground, Pool, Spa/Hot Tub, Tennis Court(s), Trail(s)
Primary HOA Fees Included
Reserves, Exterior Maintenance w/out Roof, Insurance, Irrigation, Maintenance Grounds, Maintenance Structure, Snow Removal, Trash
Primary HOA Fees
171.00
Primary HOA Fees Frequency
Monthly
Location
Schools
Elementary School
Mammoth Heights
Middle School
Sierra
High School
Chaparral
Walk Score®
Contact me about this property
James T. Wanzeck
RE/MAX Professionals
6020 Greenwood Plaza Boulevard
Greenwood Village, CO 80111, USA
6020 Greenwood Plaza Boulevard
Greenwood Village, CO 80111, USA
- (303) 887-1600 (Mobile)
- Invitation Code: masters
- jim@jimwanzeck.com
- https://JimWanzeck.com
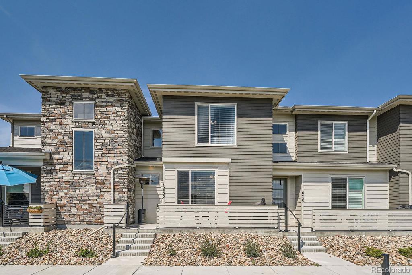
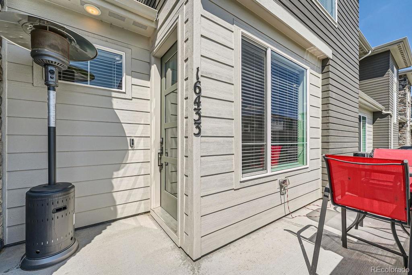
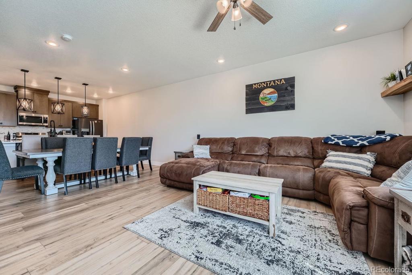
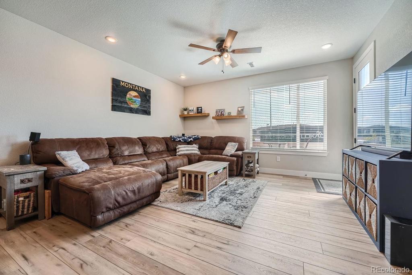
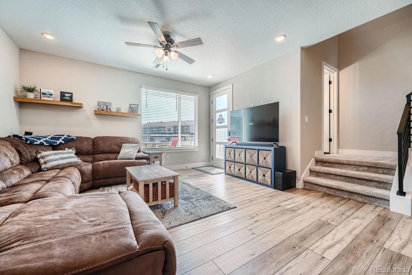
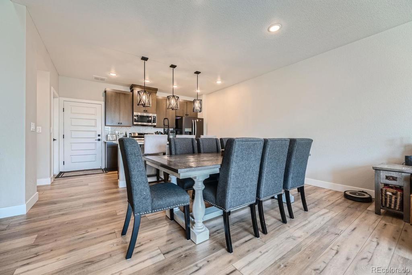
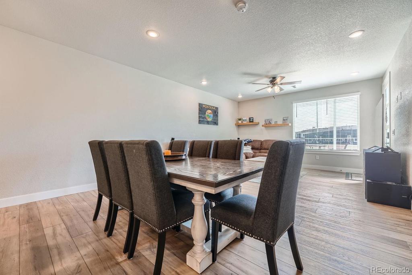
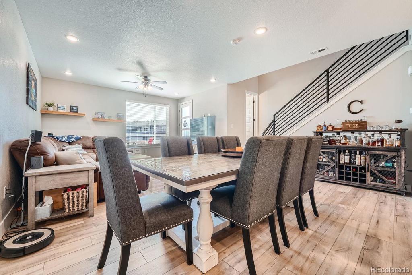
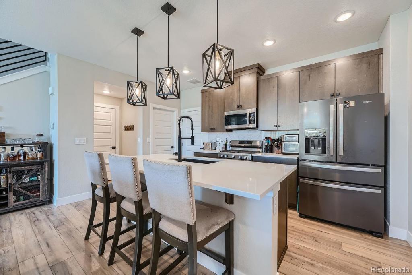
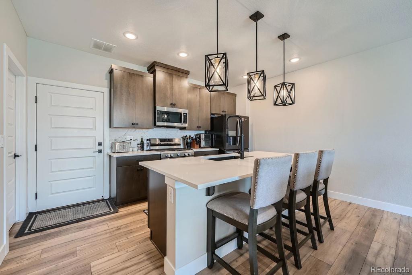
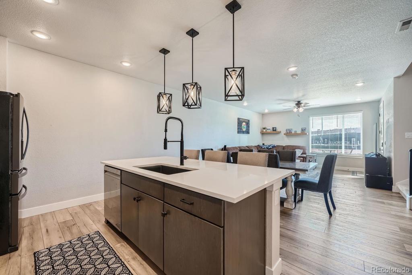
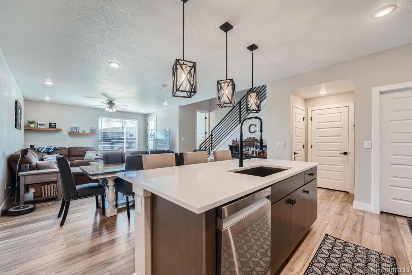
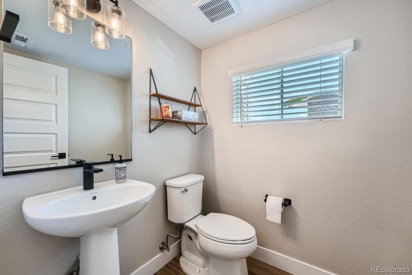
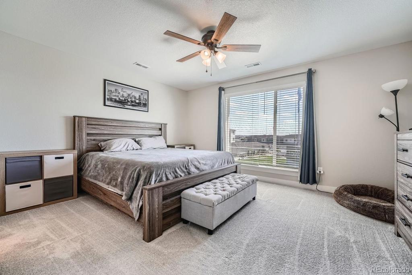
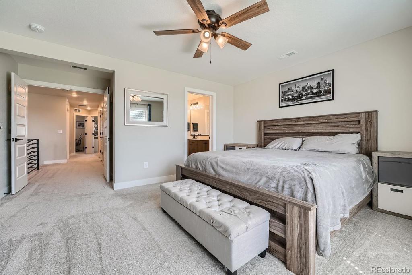
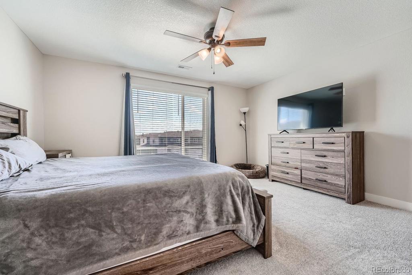
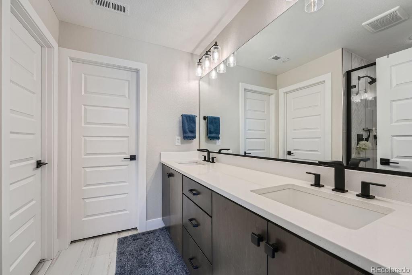
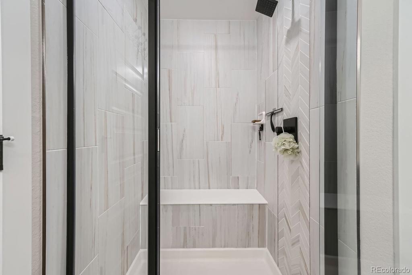
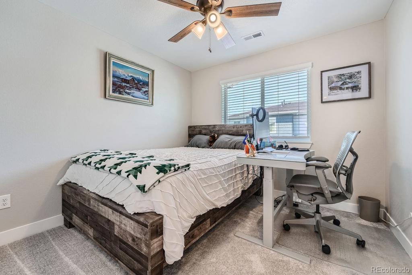
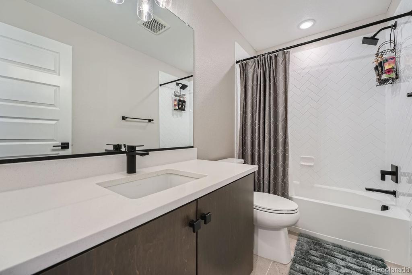
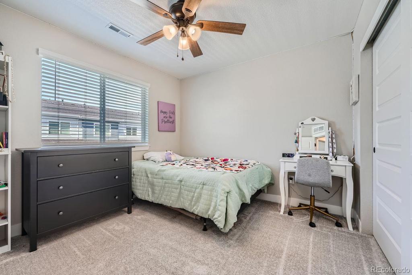
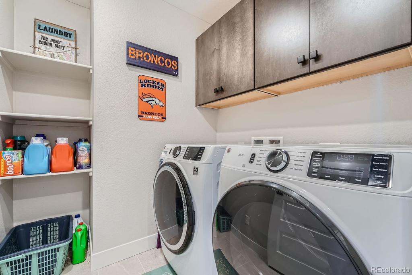
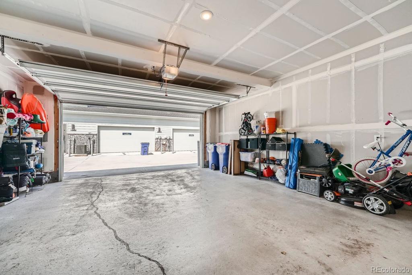
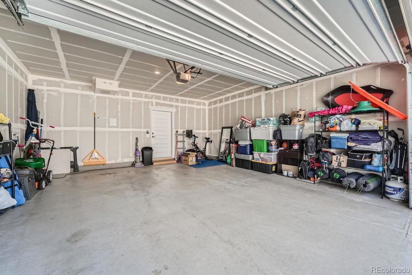
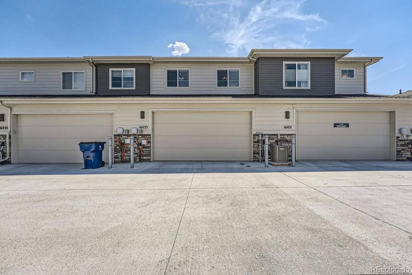
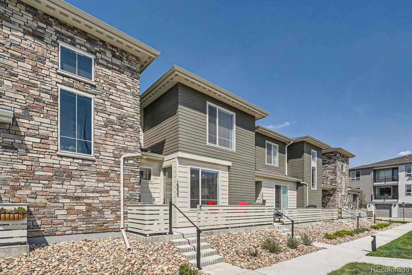
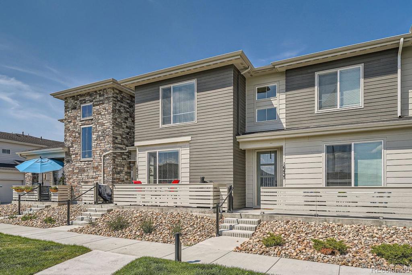
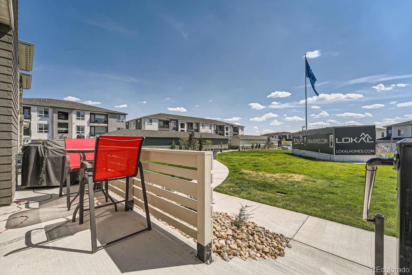


 Menu
Menu
 Schedule a Showing
Schedule a Showing

