14850 E Munich Avenue
Parker, CO 80134 — Douglas county
Price
$775,000
Sqft
3938.00 SqFt
Baths
3
Beds
5
Description
Welcome to your dream ranch-style home, meticulously updated with top-quality upgrades throughout. The many features include the totally remodeled master bathroom, adorned with custom tile and shiplap walls, and a huge shower offering a luxurious retreat with a spacious walk-in custom-designed closet, meticulously designed to cater to your organizational needs. The generous master bedroom features ample space and coffered ceilings and a barn door. Tall ceilings and large windows create an open and bright floorplan flooded with sunshine throughout, perfect for entertaining. The elegance of 8-foot doors adds a touch of grandeur throughout the house. Indulge in the culinary delights of the gourmet kitchen, boasting granite countertops and brand-new stainless steel appliances, and a large island. Revel in the beauty of vinyl wood flooring. Cozy up by the gas fireplace, complete with a new mantel, creating a focal point of contemporary charm. Two additional main-level bedrooms are also adorned with custom closet organizers and a remodeled full bath round out the main level. Step outside to the extended covered deck, an oasis where you can enjoy Colorado's stunning outdoors. The newly professionally finished full basement offers the versatility of many possibilities with two additional bedrooms, and a large wet bar/kitchen, designed to accommodate a mother-in-law arrangement. Additional basement features include a workout/home gym room, a workshop/storage area, a game area, and a large bathroom. A mudroom and a main-level laundry room are located off the oversized 2-car garage with high ceilings and massive overhead storage shelves providing you with all your storage needs. Tasteful updates throughout the house add a touch of sophistication while preserving the essence of comfort.
Property Level and Sizes
SqFt Lot
5924.00
Lot Features
Breakfast Nook, Ceiling Fan(s), Granite Counters, High Ceilings, Kitchen Island, Primary Suite, Smoke Free, Wet Bar
Lot Size
0.14
Foundation Details
Concrete Perimeter
Basement
Finished,Full
Interior Details
Interior Features
Breakfast Nook, Ceiling Fan(s), Granite Counters, High Ceilings, Kitchen Island, Primary Suite, Smoke Free, Wet Bar
Appliances
Bar Fridge, Cooktop, Dishwasher, Dryer, Microwave, Oven, Range, Refrigerator, Washer
Electric
Central Air
Flooring
Carpet, Tile, Vinyl
Cooling
Central Air
Heating
Forced Air
Fireplaces Features
Family Room, Gas
Utilities
Electricity Connected
Exterior Details
Patio Porch Features
Covered,Deck,Front Porch
Water
Public
Sewer
Public Sewer
Land Details
PPA
5642857.14
Road Frontage Type
Public Road
Road Responsibility
Public Maintained Road
Road Surface Type
Paved
Garage & Parking
Parking Spaces
1
Parking Features
Concrete
Exterior Construction
Roof
Composition
Construction Materials
Frame
Architectural Style
Contemporary
Window Features
Double Pane Windows, Window Coverings
Security Features
Carbon Monoxide Detector(s),Smoke Detector(s)
Builder Source
Public Records
Financial Details
PSF Total
$200.61
PSF Finished
$240.71
PSF Above Grade
$401.22
Previous Year Tax
5112.00
Year Tax
2022
Primary HOA Management Type
Professionally Managed
Primary HOA Name
Advance HOA
Primary HOA Phone
303-482-2213
Primary HOA Amenities
Park,Playground,Pool,Trail(s)
Primary HOA Fees Included
Trash
Primary HOA Fees
187.50
Primary HOA Fees Frequency
Quarterly
Primary HOA Fees Total Annual
750.00
Location
Schools
Elementary School
Prairie Crossing
Middle School
Sierra
High School
Chaparral
Walk Score®
Contact me about this property
James T. Wanzeck
RE/MAX Professionals
6020 Greenwood Plaza Boulevard
Greenwood Village, CO 80111, USA
6020 Greenwood Plaza Boulevard
Greenwood Village, CO 80111, USA
- (303) 887-1600 (Mobile)
- Invitation Code: masters
- jim@jimwanzeck.com
- https://JimWanzeck.com
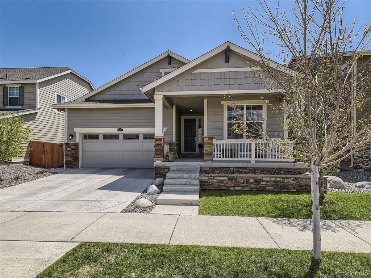
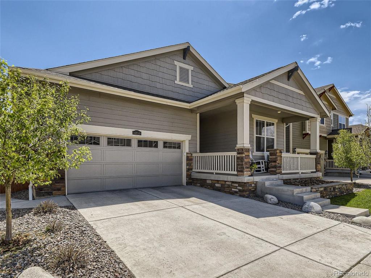
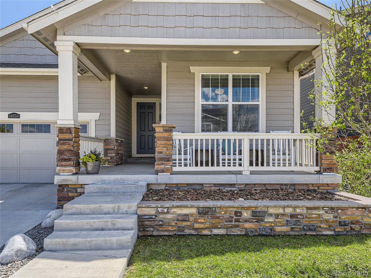
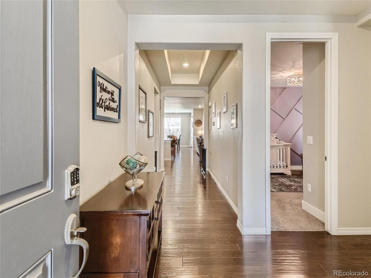
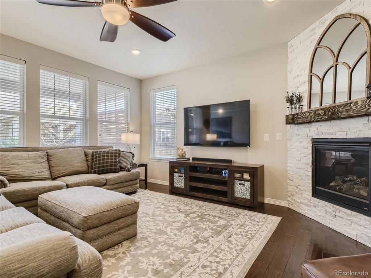
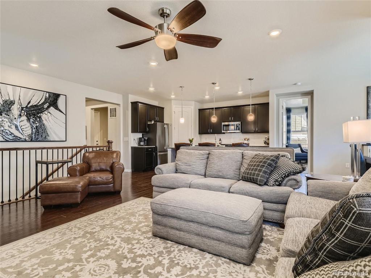
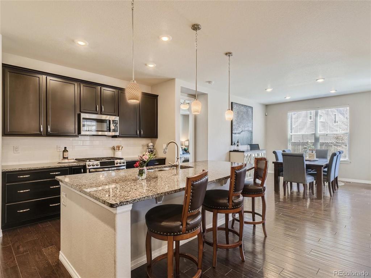
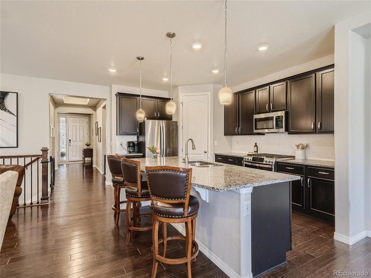
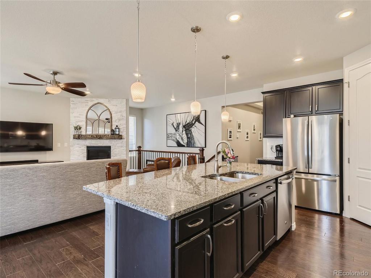
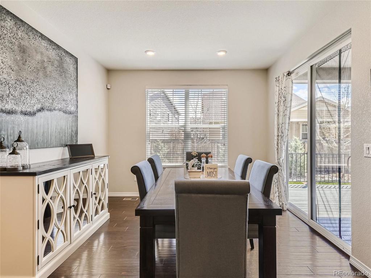
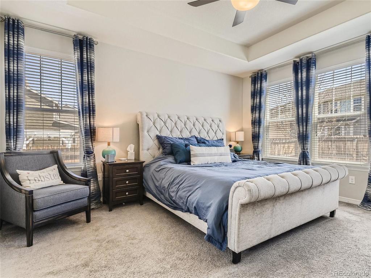
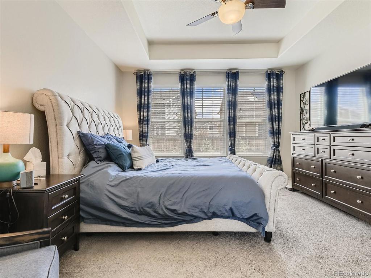
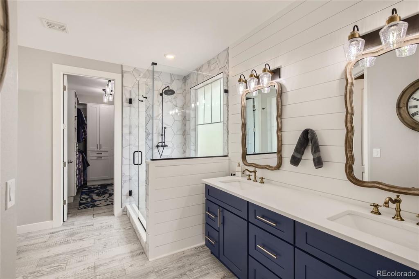
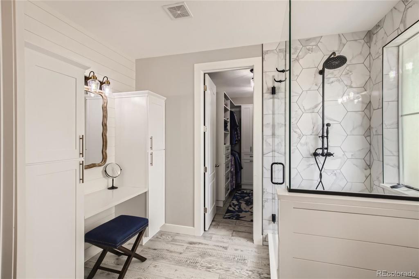
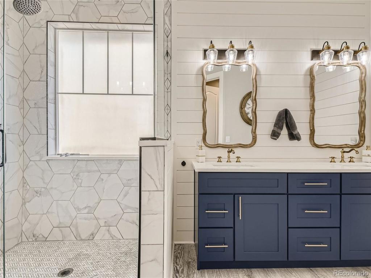
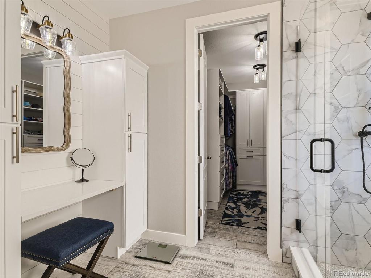
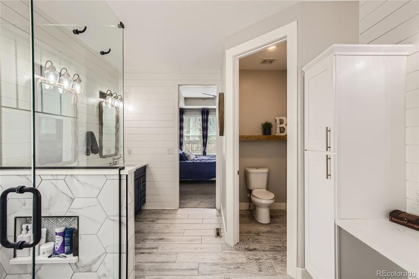
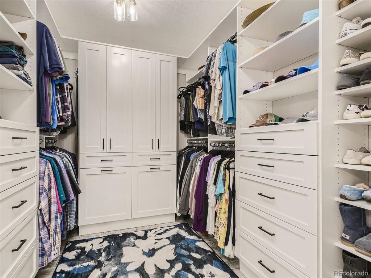
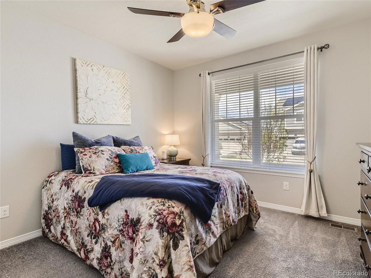
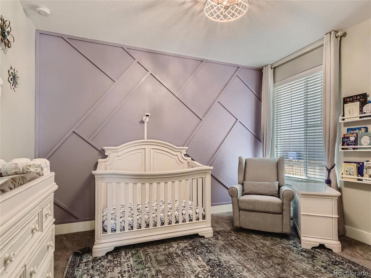
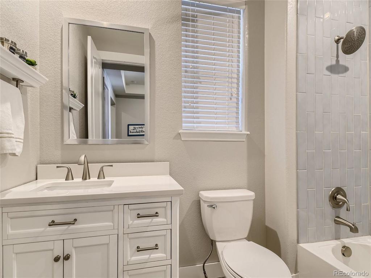
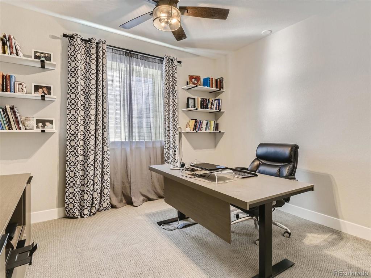
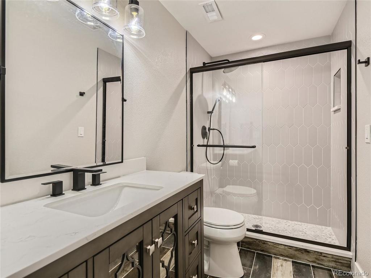
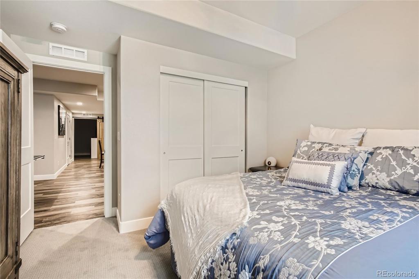
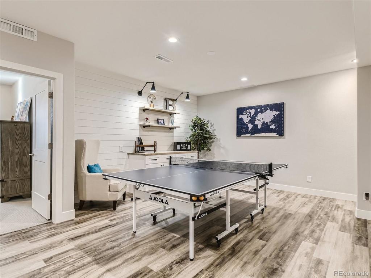
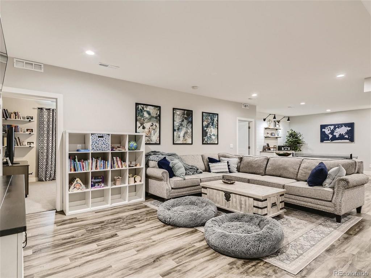
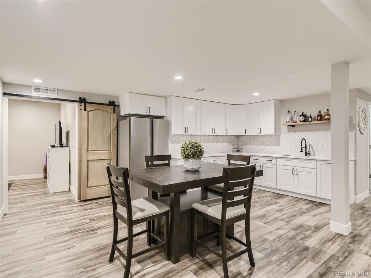
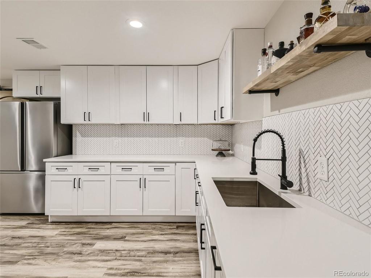
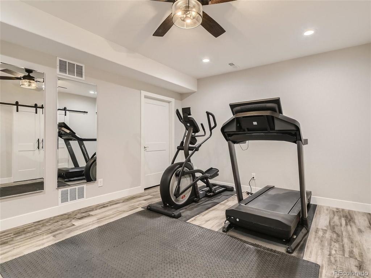
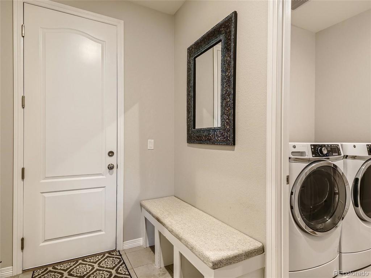
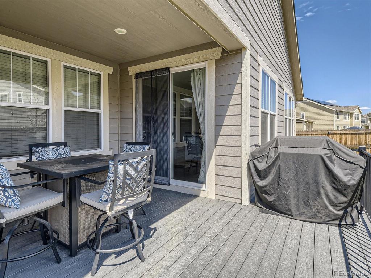
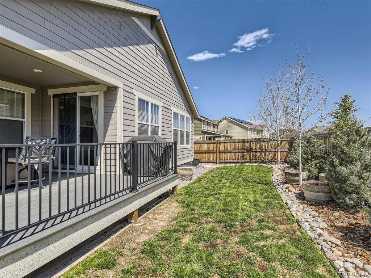


 Menu
Menu


