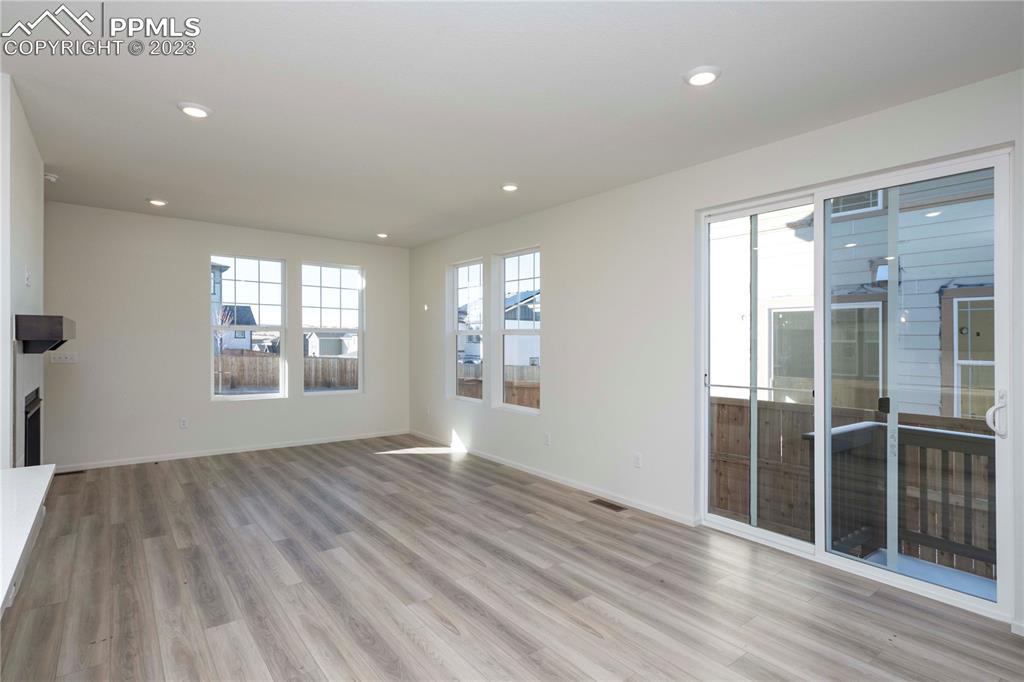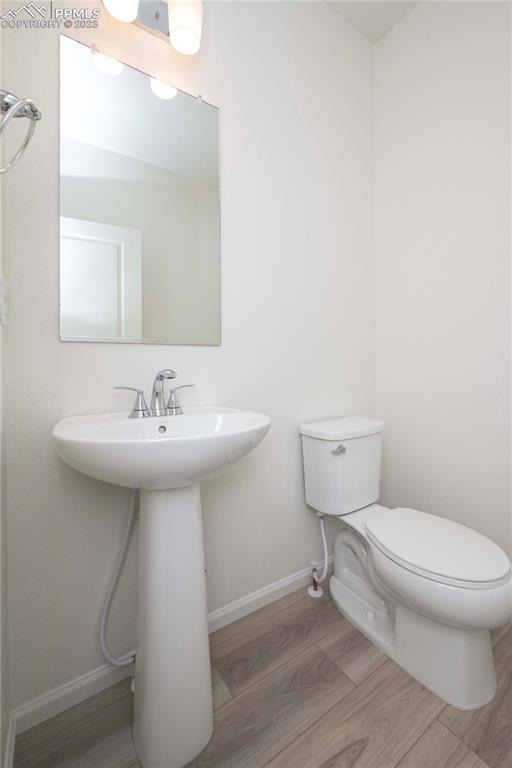14227 Alpine Lily Lane
Parker, CO 80134 — Douglas county
Price
$0
Sqft
2255 SqFt
Baths
Beds
4
Description
Welcome to this stunning 3-bed, 2.5-bath home w/ a loft and a finished basement - a total of 1671 square feet of luxurious living space. From the moment you step through the front door, you'll be captivated by the perfect blend of modern design and timeless elegance. Upon entry, you'll find the warm and inviting living room, featuring a cozy fireplace that's perfect for gathering around during chilly evenings. The open-concept design seamlessly connects living room, dining area and the kitchen, creating an ideal space for entertaining and family gatherings. The rich, espresso kitchen cabinets provide ample storage space while adding a touch of sophistication to the home. The quartz countertops are visually appealing and highly functional, making meal prep a breeze. Upstairs, find 3 spacious bedrooms, each offering ample natural light and closet space. The master bedroom boasts an en-suite bathroom, complete w/ modern fixtures and finishes. The loft area provides additional flexible space that can be used as a home office, a playroom, or a cozy reading nook. The true gem of this home is the finished basement. It includes a generously sized recreation room, perfect for hosting game nights, movie marathons, or setting up a home gym. Additionally, the basement features an extra bedroom and bathroom, offering privacy and convenience for guests or family members. The exterior of the home is equally impressive, w/ a covered front porch and fenced side yard that you can personalize w/ your own landscaping. Located in a desirable neighborhood, this home is not only a haven of comfort and style but also offers convenience w/ easy access to schools, parks, shopping centers, and major transportation routes. Don't miss the opportunity to make this exquisite property your own. With its elegant design, modern amenities, and versatile living spaces, it's the perfect place to create lasting memories and call home.
Property Level and Sizes
SqFt Finished
2255
SqFt Upper
1018
SqFt Main
653
SqFt Lower
0
SqFt Basement
584
Lot Description
See Prop Desc Remarks
Lot Size
2483.0000
Base Floor Plan
2 Story
Basement Finished
100
Interior Details
Appliances
Disposal, Microwave Oven, Oven
Fireplaces
Main Level
Utilities
Cable Available, Electricity Connected
Exterior Details
Wells
0
Water
Assoc/Distr
Land Details
Water Tap Paid (Y/N)
No
Garage & Parking
Garage Type
Attached
Garage Spaces
2
Parking Spaces
2
Exterior Construction
Structure
See Prop Desc Remarks
Siding
See Prop Desc Remarks
Unit Description
End Unit
Roof
Composite Shingle
Construction Materials
New Construction
Builder Name 1
Kb Homes
Financial Details
Previous Year Tax
1934.56
Year Tax
2022
Location
Schools
School District
Douglas RE1
Walk Score®
Contact me about this property
James T. Wanzeck
RE/MAX Professionals
6020 Greenwood Plaza Boulevard
Greenwood Village, CO 80111, USA
6020 Greenwood Plaza Boulevard
Greenwood Village, CO 80111, USA
- (303) 887-1600 (Mobile)
- Invitation Code: masters
- jim@jimwanzeck.com
- https://JimWanzeck.com


























 Menu
Menu


