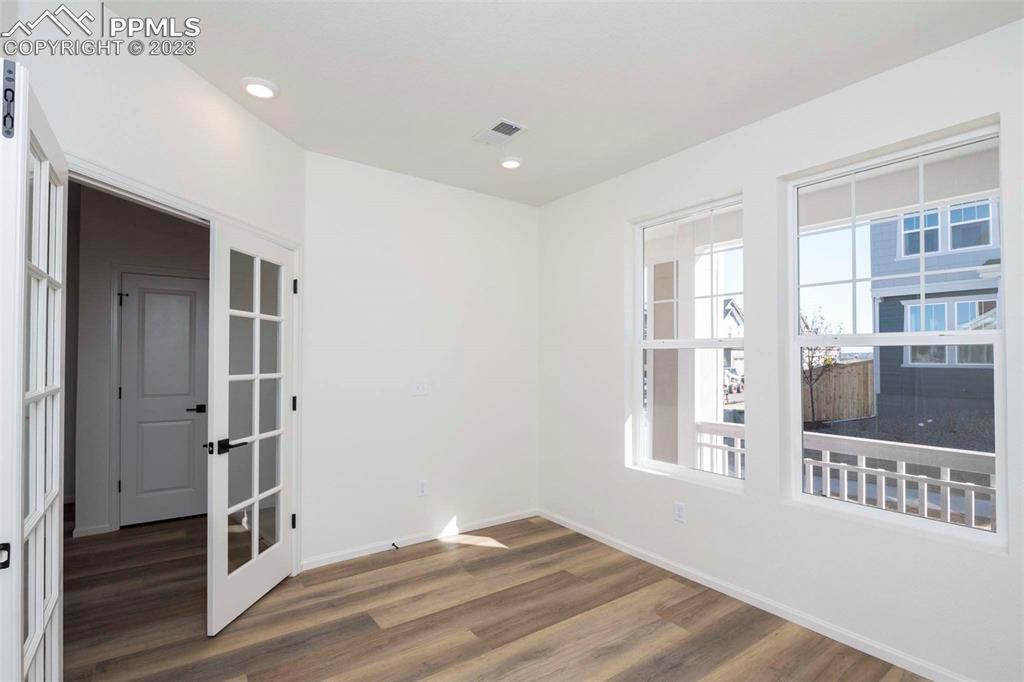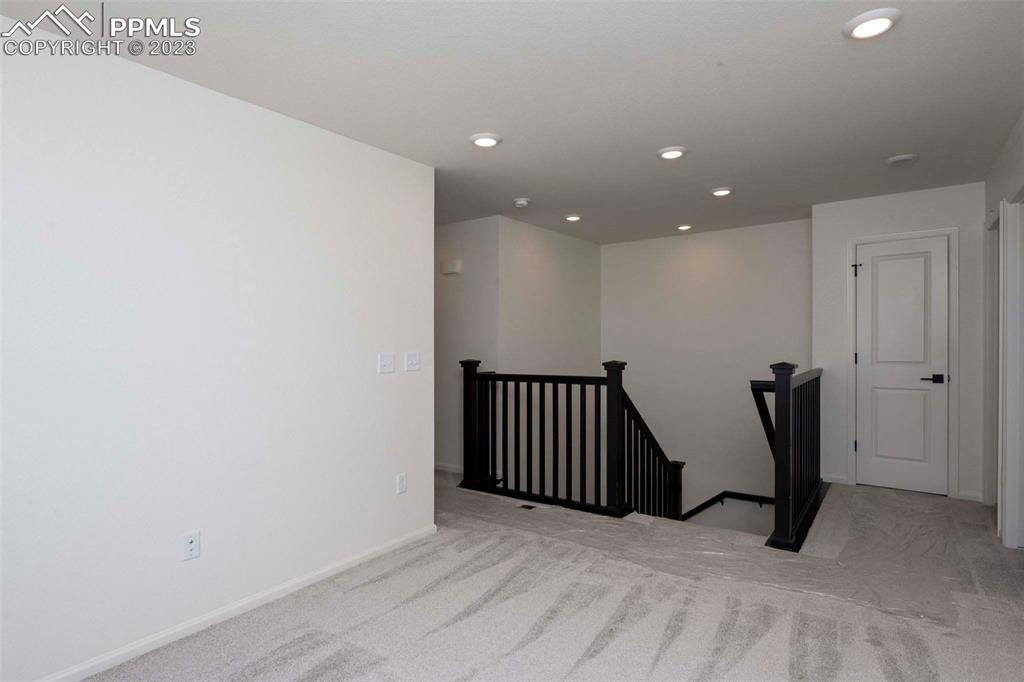14202 Alpine Lily Lane
Parker, CO 80134 — Douglas county
Price
$0
Sqft
1754 SqFt
Baths
Beds
3
Description
Stunning is the best way to describe this two-story home. This home features an open floor plan with 9-ft. first-floor ceilings. The roomy kitchen with an over-sized island for extra seating, features 42-in. Timberlake cabinets offset by beautiful black granite counter tops and Whirlpool stainless steel appliances including a gas stove, microwave and dishwasher. Work from home in the private den with French doors. Upstairs includes a loft for a 2nd home office, kids study area or game room. The chore of laundry will be so much easier with the convenience of the second-floor laundry room. The spacious primary suite boasts a large walk-in closet and the bath showcases a dual-sink vanity and walk in shower with tile surround. Finishing touches include Shaw® carpeting in clay in the loft and bedrooms, Bryon Crossing COREtec LVP in Bastion Elm is on the entire first level and all bathrooms. The Mission style matte black stained stair rail system opens up the entire home and is a perfect complement to all of the matte black fixtures throughout. Generation Lighting fixtures, ceiling fan pre-wire in the primary bedroom along with extra traverse ceiling lighting. Sherwin-Williams® low-VOC interior paint in Alabaster, an 8-ft. front door and Wi-Fi smart thermostat are all included. Relax outdoors and share some family time in personalized side yard with a 6’ privacy fence.
Property Level and Sizes
SqFt Finished
1754
SqFt Upper
995
SqFt Main
759
SqFt Lower
0
SqFt Basement
0
Lot Description
See Prop Desc Remarks
Lot Size
2396.0000
Base Floor Plan
2 Story
Basement Finished
0
Interior Details
Appliances
Disposal, Microwave Oven, Oven
Utilities
Cable Available, Electricity Connected
Exterior Details
Wells
0
Water
Assoc/Distr
Land Details
Water Tap Paid (Y/N)
No
Garage & Parking
Garage Type
Attached
Garage Spaces
2
Parking Spaces
2
Exterior Construction
Structure
See Prop Desc Remarks
Siding
See Prop Desc Remarks
Unit Description
End Unit
Roof
Composite Shingle
Construction Materials
New Construction
Builder Name 1
Kb Homes
Financial Details
Previous Year Tax
1914.14
Year Tax
2022
Location
Schools
School District
Douglas RE1
Walk Score®
Contact me about this property
James T. Wanzeck
RE/MAX Professionals
6020 Greenwood Plaza Boulevard
Greenwood Village, CO 80111, USA
6020 Greenwood Plaza Boulevard
Greenwood Village, CO 80111, USA
- (303) 887-1600 (Mobile)
- Invitation Code: masters
- jim@jimwanzeck.com
- https://JimWanzeck.com





















 Menu
Menu


