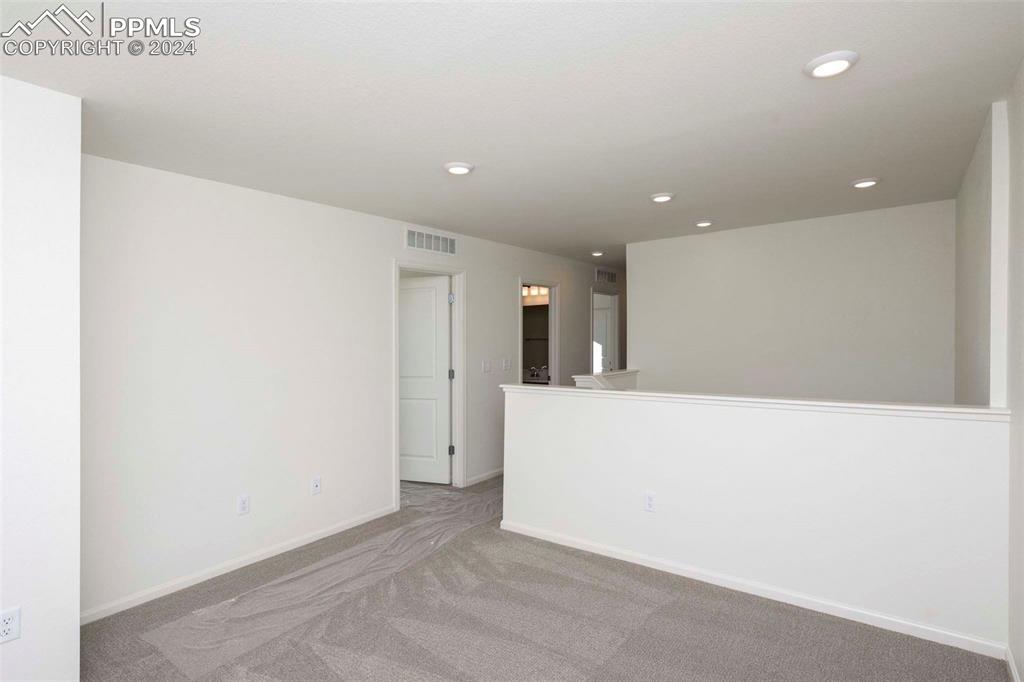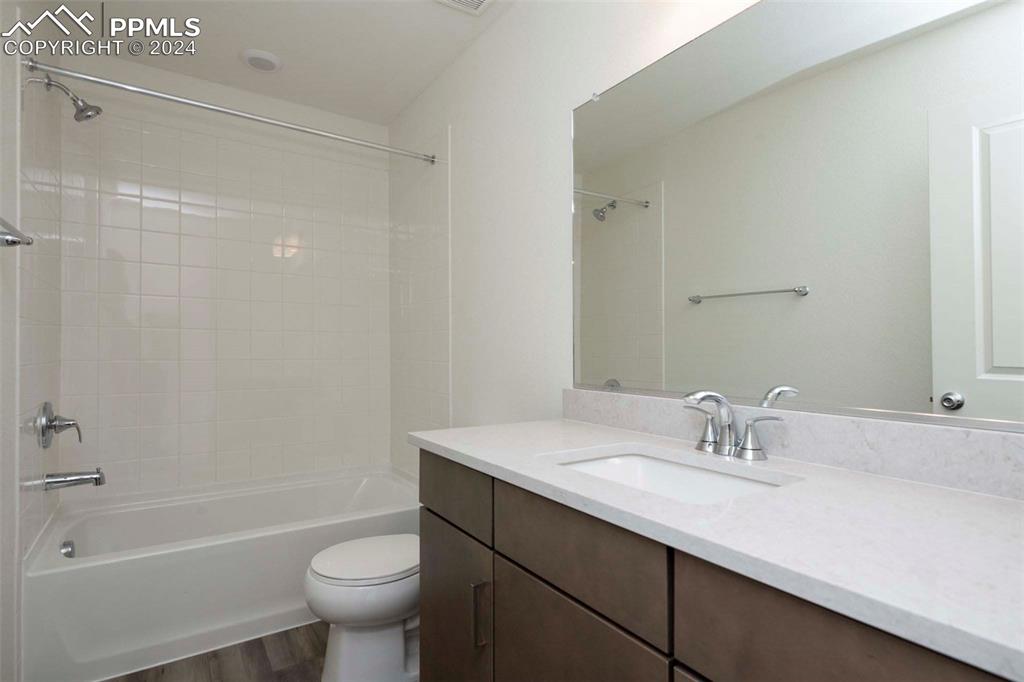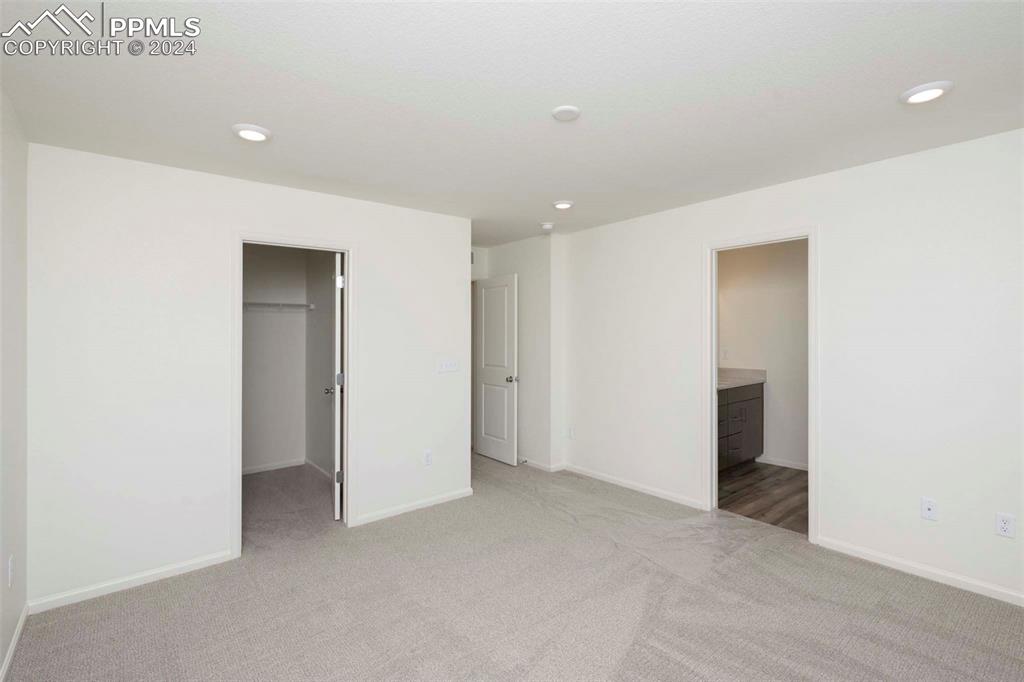14136 Blue Heart Court
Parker, CO 80134 — Douglas county
Price
$0
Sqft
2763 SqFt
Baths
Beds
3
Description
This breathtaking 2 story home with peaceful interior finishes sits on a corner homesite with unobstructed view of a 17 acre park and the parker skyline. This open floor plan comes with 9-ft. first-floor ceilings and spacious great room. The roomy kitchen with an over-sized island for extra seating, features 42-in. Timberlake Lausanne Full Overlay Slab panel in Latte, Cashmere Taj Quartz counter top and a soft taupe herringbone laid backsplash. Whirlpool stainless steel appliances including microwave, dishwasher and a gas range. Work from home in the private den with French doors. Upstairs, this home includes a loft for a home office, kids study area or game room. The chore of laundry will be so much easier with the convenience of the second-floor laundry room. The spacious primary suite boasts a large walk-in closet and the bath showcases a dual-sink vanity and separate tub and shower featuring decorative tile surround. Finishing touches include Shaw Storybook Valley in Simply tan carpet at bedrooms, low-maintenance LVP Layton Lake in a neutral tone at entry, kitchen, dining nook, living room and baths, Generation Lighting fixtures, Sherwin-Williams® low-VOC interior paint in Alabaster, square top interior doors, an 8-ft. front door and Wi-Fi smart thermostat. This home also has an unfinished basement that you can personalize to fit your needs. Relax outdoors and share some family time in the side yard including a 6ft privacy fence.
Property Level and Sizes
SqFt Finished
1885
SqFt Upper
1007
SqFt Main
878
SqFt Lower
0
SqFt Basement
878
Lot Description
See Prop Desc Remarks
Lot Size
3136.0000
Base Floor Plan
2 Story
Basement Finished
0
Interior Details
Appliances
Disposal, Microwave Oven, Oven
Utilities
Cable Available, Electricity Available
Exterior Details
Wells
0
Water
Assoc/Distr
Land Details
Water Tap Paid (Y/N)
No
Garage & Parking
Garage Type
Attached
Garage Spaces
2
Parking Spaces
2
Exterior Construction
Structure
Frame
Siding
Wood
Unit Description
End Unit
Roof
Composite Shingle
Construction Materials
New Construction
Builder Name 1
Kb Homes
Financial Details
Previous Year Tax
3227.82
Year Tax
2022
Location
Schools
School District
Douglas RE1
Walk Score®
Contact me about this property
James T. Wanzeck
RE/MAX Professionals
6020 Greenwood Plaza Boulevard
Greenwood Village, CO 80111, USA
6020 Greenwood Plaza Boulevard
Greenwood Village, CO 80111, USA
- (303) 887-1600 (Mobile)
- Invitation Code: masters
- jim@jimwanzeck.com
- https://JimWanzeck.com




















 Menu
Menu


