13857 Wild Lupine Street
Parker, CO 80134 — Douglas county
Price
$685,000
Sqft
3351.00 SqFt
Baths
3
Beds
4
Description
Welcome to our Popular 2-story Holcombe plan. Fantastic location Backing to open space with spectacular western views! This open floor plan comes with many upgrades and features.3.5 car garage, main floor study, white shaker style cabinets, stainless steel appliances with a gas range, granite counter tops with tile back splash, and laminate flooring throughout most of the main floor. Upper level bathrooms include quartz counter tops, and tile flooring. Enjoy the beautiful Colorado sunsets from your covered back deck. This home features a Smart Home package with video doorbell, tank less water heater, garage door opener, A/C, Builder warranty, and much more. Trails at Crowfoot community features include a community swimming pool, play ground, 17 acre park, and recreation areas. Nearby is the Pace Center, Main Street Parker (shops/restaurants) Library, Parker Ice Trail at Discovery Park, and a dog park. Close to I-25/C470, DTC, park and ride, and the RTD light rail. Photos and renderings are representative, not of actual home. Home ready estimated March/April 2022
Property Level and Sizes
SqFt Lot
6600.00
Lot Features
Eat-in Kitchen, Granite Counters, Kitchen Island, Primary Suite, Open Floorplan, Pantry, Quartz Counters, Smart Lights, Smart Thermostat, Smoke Free, Walk-In Closet(s), Wired for Data
Lot Size
0.15
Foundation Details
Slab
Basement
Bath/Stubbed,Unfinished
Base Ceiling Height
9'
Common Walls
No Common Walls
Interior Details
Interior Features
Eat-in Kitchen, Granite Counters, Kitchen Island, Primary Suite, Open Floorplan, Pantry, Quartz Counters, Smart Lights, Smart Thermostat, Smoke Free, Walk-In Closet(s), Wired for Data
Appliances
Dishwasher, Disposal, Microwave, Oven, Tankless Water Heater
Electric
Central Air
Flooring
Carpet, Laminate, Tile
Cooling
Central Air
Heating
Forced Air
Fireplaces Features
Gas Log, Great Room
Utilities
Cable Available, Electricity Available, Electricity Connected, Internet Access (Wired), Natural Gas Connected, Phone Available
Exterior Details
Patio Porch Features
Covered,Deck,Front Porch,Patio
Lot View
Meadow
Water
Public
Sewer
Public Sewer
Land Details
PPA
4500000.00
Road Frontage Type
Public Road
Road Responsibility
Public Maintained Road
Road Surface Type
Paved
Garage & Parking
Parking Spaces
1
Parking Features
Concrete
Exterior Construction
Roof
Composition
Construction Materials
Cement Siding, Frame, Stone
Architectural Style
Traditional
Window Features
Double Pane Windows
Security Features
Carbon Monoxide Detector(s),Smart Locks,Smoke Detector(s),Video Doorbell
Builder Name 1
D.R. Horton, Inc
Builder Source
Builder
Financial Details
PSF Total
$201.43
PSF Finished
$279.16
PSF Above Grade
$279.16
Previous Year Tax
7706.00
Year Tax
2021
Primary HOA Management Type
Professionally Managed
Primary HOA Name
Trails at Crowfoot Master Owners Assoc
Primary HOA Phone
303-858-1800
Primary HOA Website
https://trailsatcrowfootmetrodistrict.com
Primary HOA Amenities
Park,Playground,Pool,Tennis Court(s),Trail(s)
Primary HOA Fees Included
Maintenance Grounds, Recycling, Trash
Primary HOA Fees
100.00
Primary HOA Fees Frequency
Monthly
Primary HOA Fees Total Annual
1200.00
Location
Schools
Elementary School
Meadow View
Middle School
Sagewood
High School
Ponderosa
Walk Score®
Contact me about this property
James T. Wanzeck
RE/MAX Professionals
6020 Greenwood Plaza Boulevard
Greenwood Village, CO 80111, USA
6020 Greenwood Plaza Boulevard
Greenwood Village, CO 80111, USA
- (303) 887-1600 (Mobile)
- Invitation Code: masters
- jim@jimwanzeck.com
- https://JimWanzeck.com
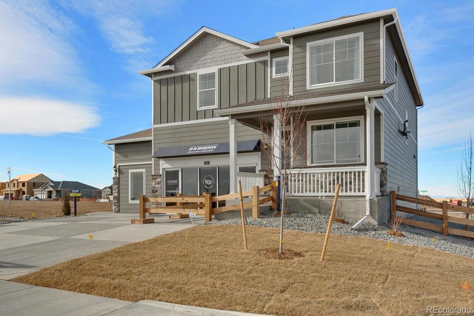
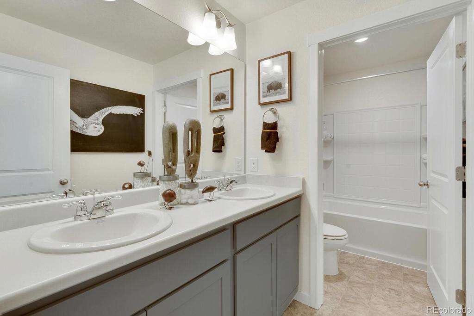
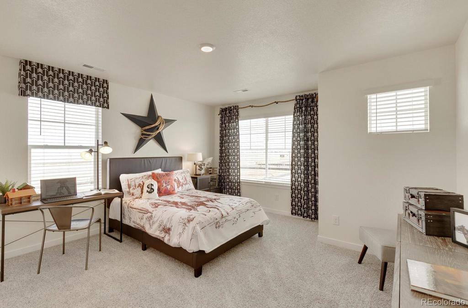
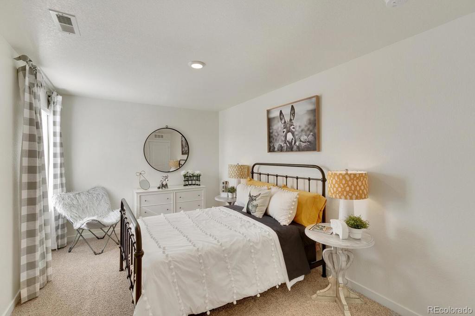
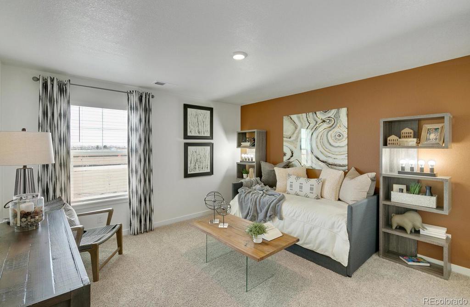
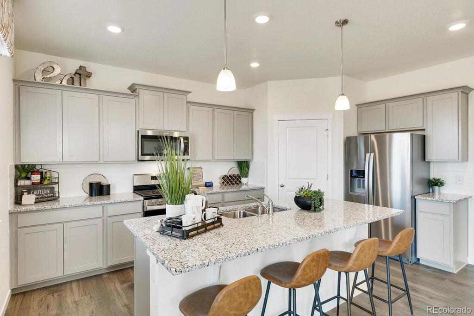
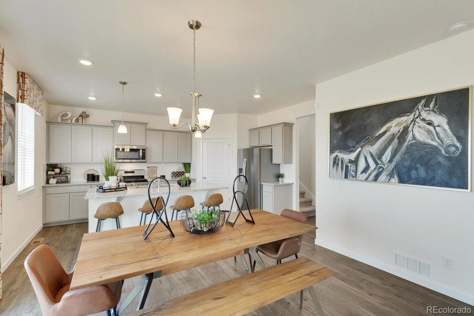
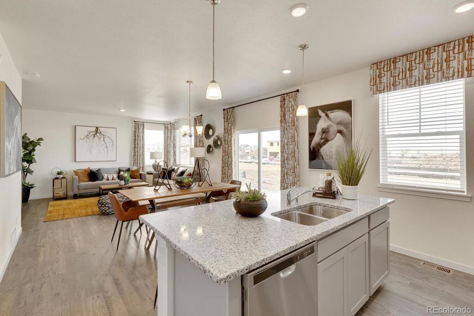
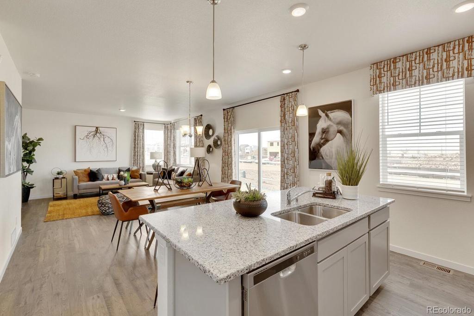
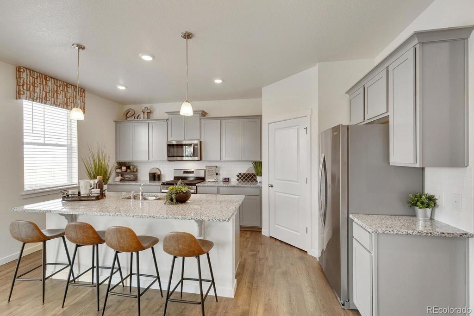
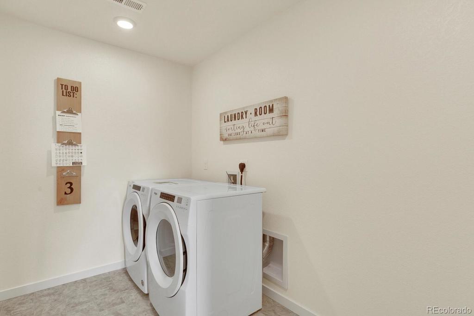
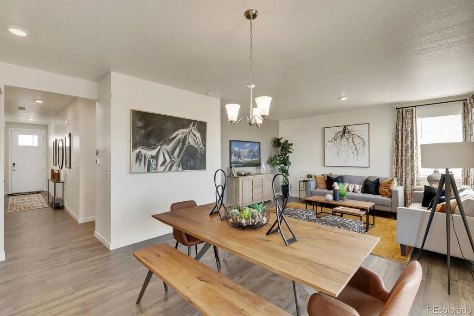
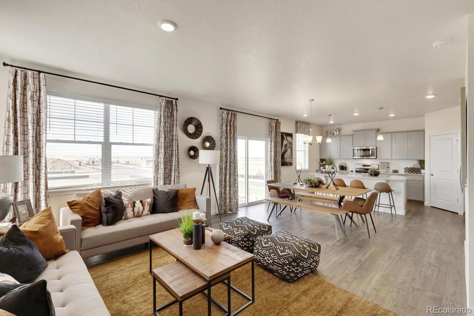
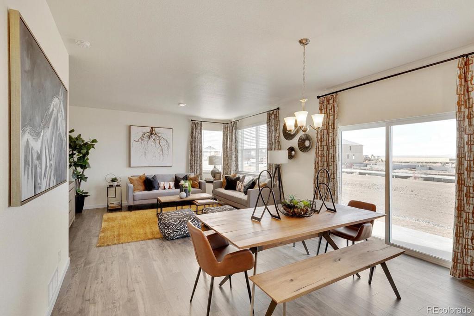
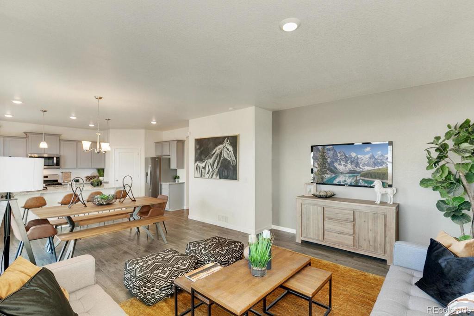
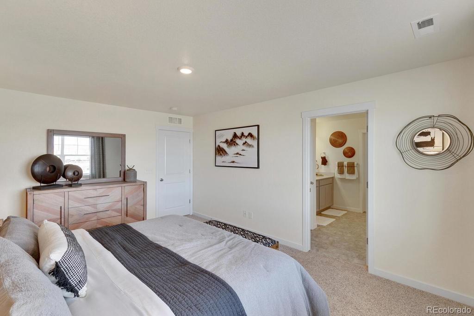
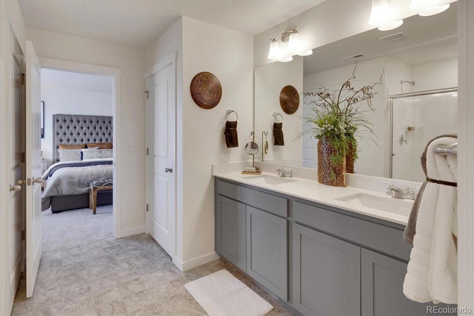
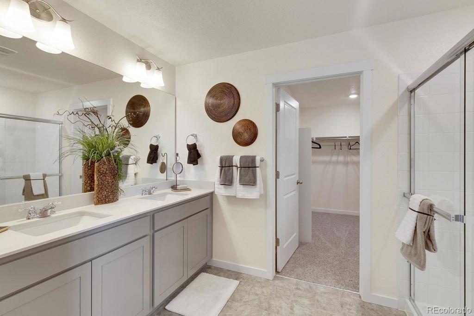
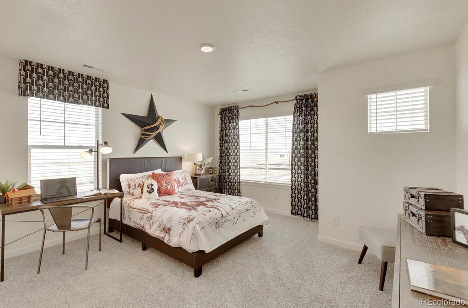
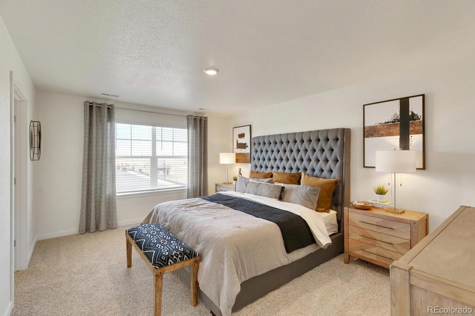
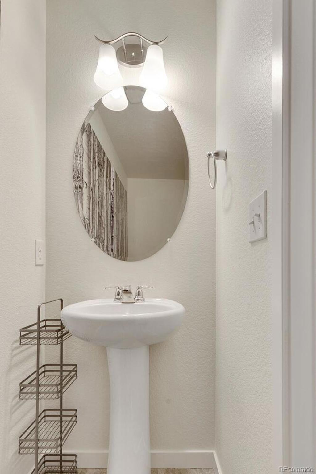
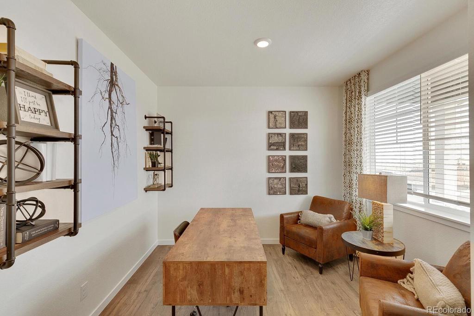
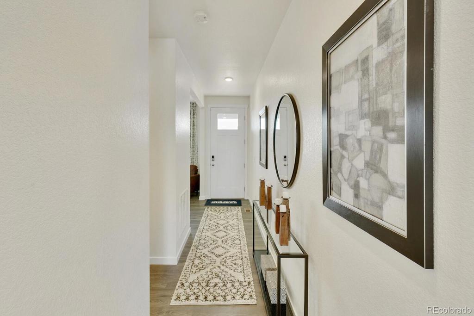


 Menu
Menu


