12214 S Eagle Hawk Trail
Parker, CO 80134 — Douglas county
Price
$798,000
Sqft
4344.00 SqFt
Baths
4
Beds
4
Description
Stunning Home in Horse Creek with main floor office, bedroom and 3/4th bathroom with a fully loaded list of inclusions. All of the extras! Main floor bedroom and bathroom is rare find. Kitchen with double ovens, granite counters, gas stove, pantry, eating space and all appliances will stay. Main floor study/office, formal dining room and large Great Room. Primary suite with 5-piece bath and large walk-in-closet with custom closets, 2 more bedrooms and large open loft and full bath upstairs. Main floor laundry room with sink and built-in cabinets. Basement has been finished with an open concept and 3/4 bathroom. Storage room can easily be finished into a bedroom. Easy to redesign or for flexible usage as is. Professionally landscaped backyard with privacy fencing, stamped concrete patio and water feature. A huge private courtyard with a deck is a perfect cozy and safe place for pets, kids, or for a private retreat. New driveway and recently refinished hardwood floors are signs of a well-maintained home that will save you thousands. Minutes from Reuter-Hess Reservoir and Incline, easy access to the new Ridgegate light rail station and walking distance to the neighborhood Elementary School.Inclusions: Washer, Dryer, Refrigerator, Blinds, Ceiling fans, Microwave, Garage Refrigerator, Full body gym equipment with 300 lb weights, tread mill, Pool table and accessories, Projector, Basement refrigerator/freezer, Klipsch 7.1 surround system with sub-woofer, Trampoline, Video doorbell, Tesla car charger, pull up bar in basement, side deck furniture and loft wardrobe.
Property Level and Sizes
SqFt Lot
7884.00
Lot Features
Breakfast Nook, Ceiling Fan(s), Eat-in Kitchen, Five Piece Bath, Granite Counters, High Ceilings, High Speed Internet, Kitchen Island, Primary Suite, Smoke Free, Vaulted Ceiling(s), Walk-In Closet(s), Wired for Data
Lot Size
0.18
Foundation Details
Slab
Basement
Finished,Full
Common Walls
No Common Walls
Interior Details
Interior Features
Breakfast Nook, Ceiling Fan(s), Eat-in Kitchen, Five Piece Bath, Granite Counters, High Ceilings, High Speed Internet, Kitchen Island, Primary Suite, Smoke Free, Vaulted Ceiling(s), Walk-In Closet(s), Wired for Data
Appliances
Dishwasher, Dryer, Freezer, Microwave, Refrigerator, Washer
Electric
Central Air
Flooring
Carpet, Tile, Wood
Cooling
Central Air
Heating
Forced Air
Fireplaces Features
Family Room
Utilities
Cable Available, Electricity Connected, Natural Gas Available, Natural Gas Connected
Exterior Details
Features
Garden, Private Yard, Water Feature
Patio Porch Features
Front Porch,Patio
Sewer
Public Sewer
Land Details
PPA
4433333.33
Road Frontage Type
Public Road
Road Responsibility
Public Maintained Road
Road Surface Type
Paved
Garage & Parking
Parking Spaces
1
Parking Features
Electric Vehicle Charging Station (s)
Exterior Construction
Roof
Concrete
Construction Materials
Frame, Stone, Wood Siding
Architectural Style
Contemporary
Exterior Features
Garden, Private Yard, Water Feature
Builder Source
Public Records
Financial Details
PSF Total
$183.70
PSF Finished
$194.73
PSF Above Grade
$281.38
Previous Year Tax
4210.00
Year Tax
2021
Primary HOA Management Type
Professionally Managed
Primary HOA Name
Horse Creek Homeowners Association
Primary HOA Phone
303-980-0700
Primary HOA Amenities
Park,Playground,Pool,Trail(s)
Primary HOA Fees Included
Maintenance Grounds, Recycling, Trash
Primary HOA Fees
108.00
Primary HOA Fees Frequency
Monthly
Primary HOA Fees Total Annual
1296.00
Location
Schools
Elementary School
Gold Rush
Middle School
Cimarron
High School
Legend
Walk Score®
Contact me about this property
James T. Wanzeck
RE/MAX Professionals
6020 Greenwood Plaza Boulevard
Greenwood Village, CO 80111, USA
6020 Greenwood Plaza Boulevard
Greenwood Village, CO 80111, USA
- (303) 887-1600 (Mobile)
- Invitation Code: masters
- jim@jimwanzeck.com
- https://JimWanzeck.com
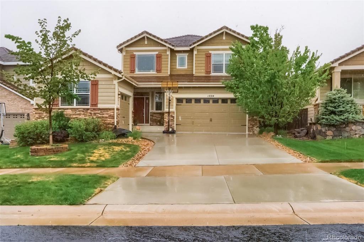
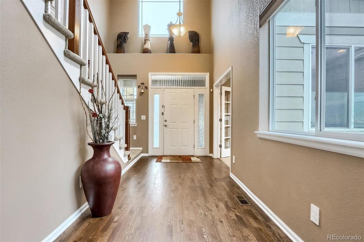
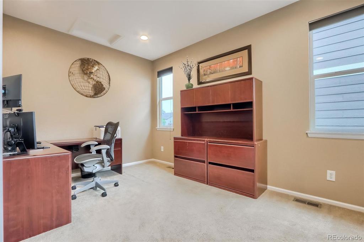
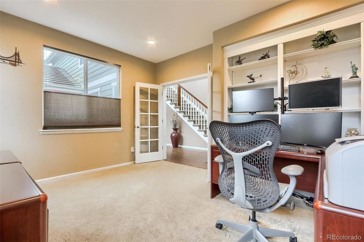
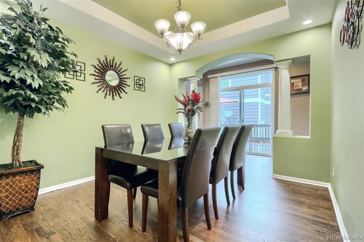
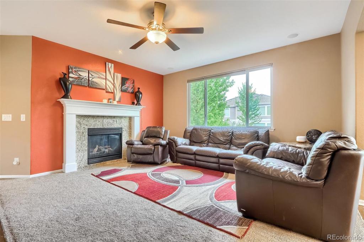
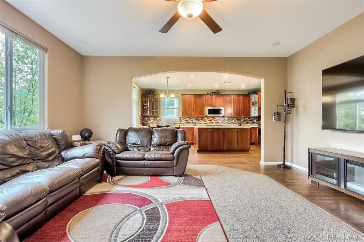
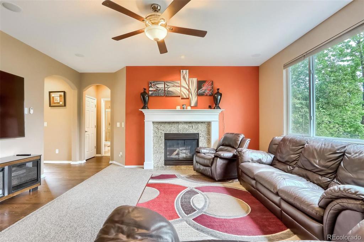
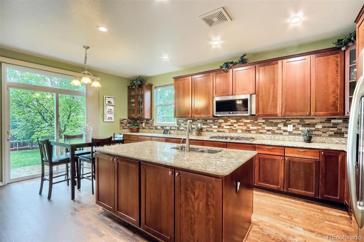
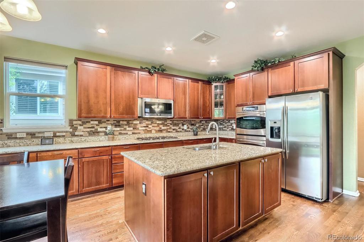
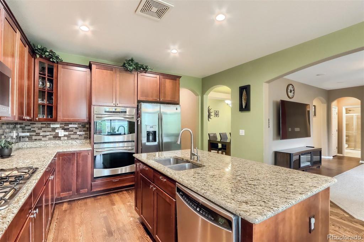
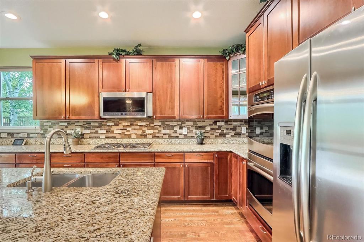
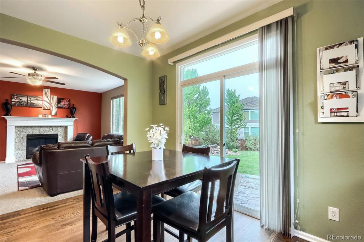
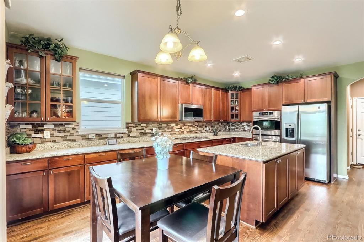
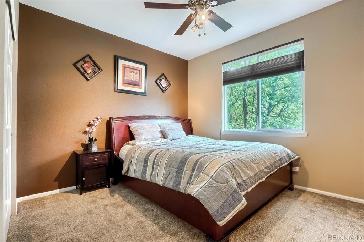
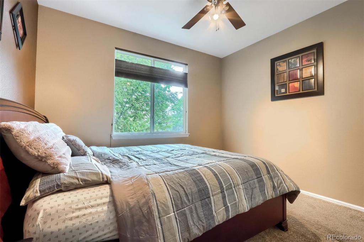
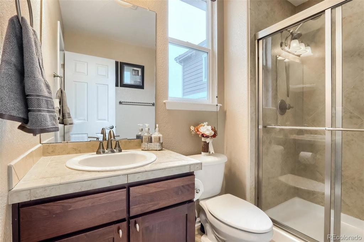
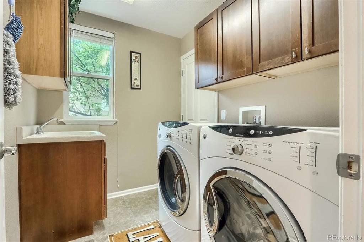
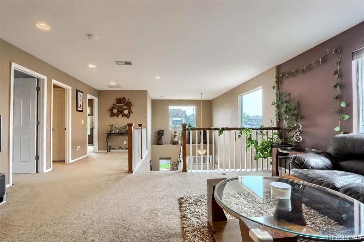
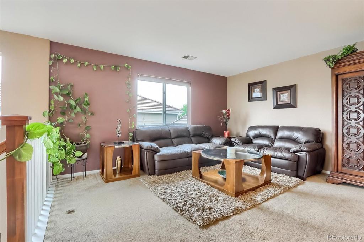
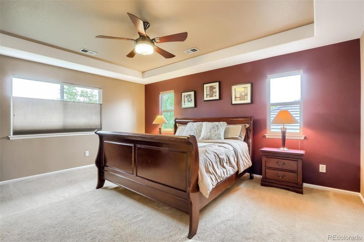
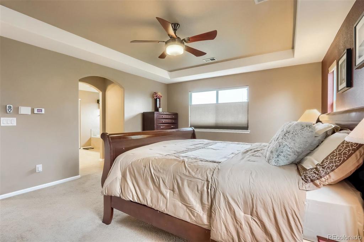
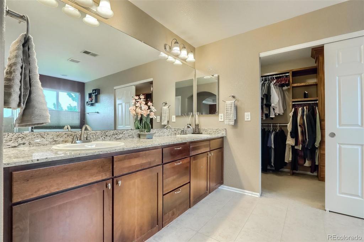
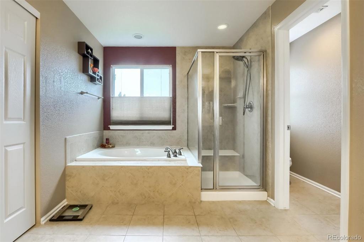
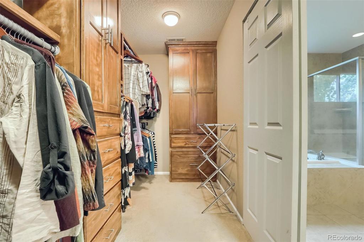
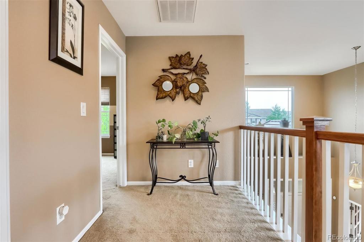
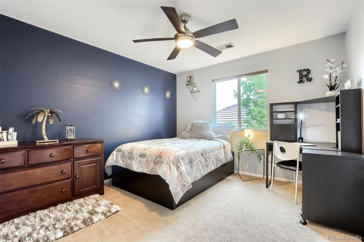
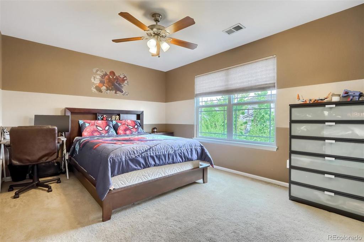
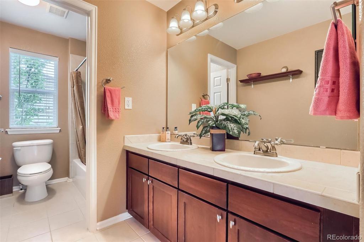
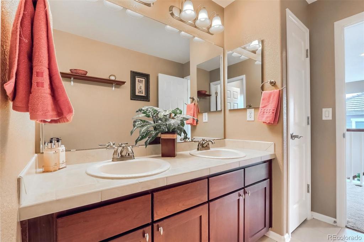
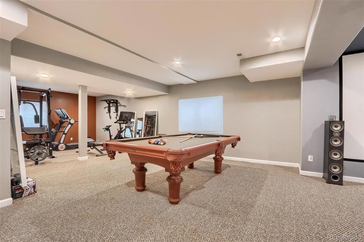
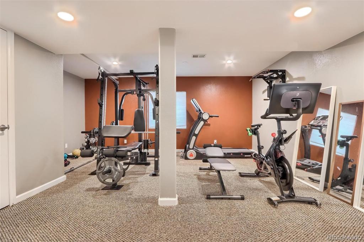
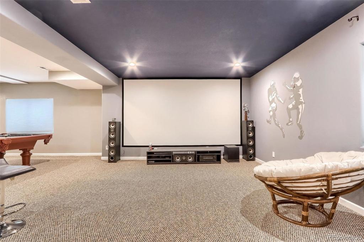
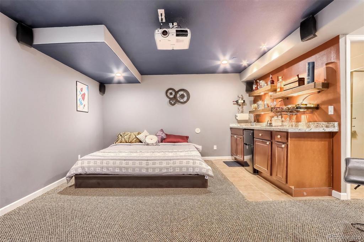
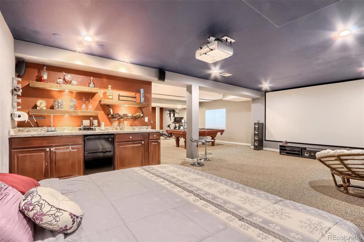
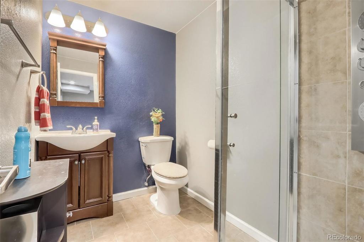
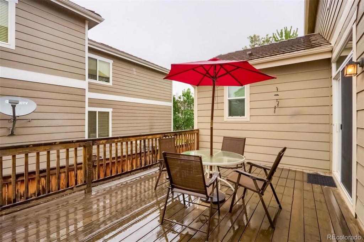
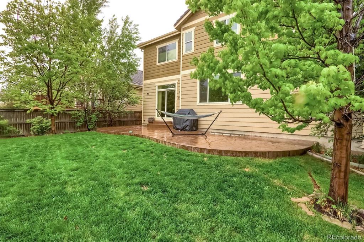
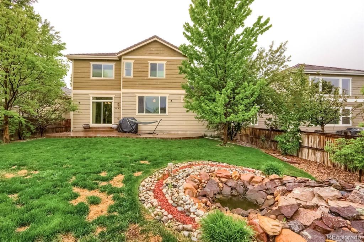
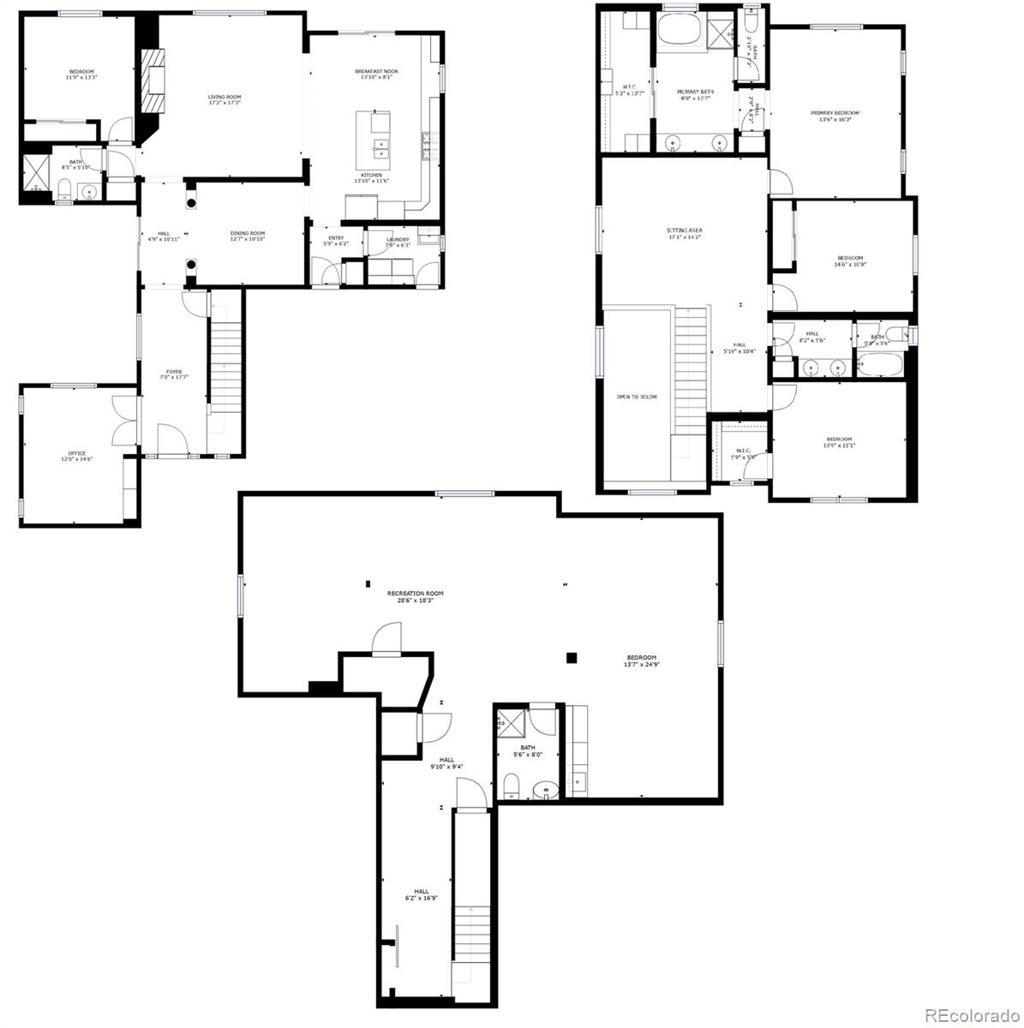


 Menu
Menu
 Schedule a Showing
Schedule a Showing

