11912 Bolton Circle
Parker, CO 80134 — Douglas county
Price
$539,900
Sqft
2100.00 SqFt
Baths
3
Beds
3
Description
Welcome home to your own luxury patio home style getaway. Lives like a single-family home with no shared walls.
Designer upgrades and absolutely immaculate condition. Amazing elegance, refinement and charm. This is a rare beauty. One of the largest homes in the neighborhood. This lovely home boasts a beautiful sprawling open, airy floorplan, chefs, gourmet kitchen with cherry cabinetry and sleek solid surface countertops and an island open to the living room. Matching Stainless appliances including a gas range and built-in microwave. The large primary suite features en-suite bath and large walk-in closet with custom built-ins. Top floor include two additional bedrooms and a full bath. There’s access to maintenance-free trex decks on two different levels. Perfect lock and leave property if you travel. No yard maintenance. Five minute drive to Ridgegate, light rail, C470, Park Meadows Mall and Skyridge Hospital. Steps to restaurants, shopping, parks, and trail systems.
This is a Parker address although it is located just 1 mile east of I-25 and Lincoln Avenue in the Meridian neighborhood. Seller is not offering interest rate buydown.
Property Level and Sizes
SqFt Lot
0.00
Lot Features
Built-in Features, Ceiling Fan(s), Corian Counters, Entrance Foyer, High Speed Internet, Kitchen Island, Open Floorplan, Pantry, Primary Suite, Smart Thermostat, Smoke Free, Solid Surface Counters, Walk-In Closet(s)
Foundation Details
Slab
Common Walls
End Unit, No Common Walls, No One Above, No One Below
Interior Details
Interior Features
Built-in Features, Ceiling Fan(s), Corian Counters, Entrance Foyer, High Speed Internet, Kitchen Island, Open Floorplan, Pantry, Primary Suite, Smart Thermostat, Smoke Free, Solid Surface Counters, Walk-In Closet(s)
Appliances
Dishwasher, Disposal, Gas Water Heater, Microwave, Oven, Range, Refrigerator
Laundry Features
In Unit
Electric
Air Conditioning-Room
Flooring
Carpet
Cooling
Air Conditioning-Room
Heating
Forced Air, Natural Gas
Fireplaces Features
Gas Log, Great Room
Utilities
Cable Available, Electricity Connected, Internet Access (Wired), Natural Gas Connected, Phone Available
Exterior Details
Features
Balcony, Gas Valve, Lighting
Water
Public
Sewer
Public Sewer
Land Details
Road Frontage Type
Public, Year Round
Road Responsibility
Private Maintained Road
Road Surface Type
Paved
Garage & Parking
Exterior Construction
Roof
Cement Shake, Concrete
Construction Materials
Frame, Stone
Exterior Features
Balcony, Gas Valve, Lighting
Window Features
Double Pane Windows, Window Coverings
Security Features
Carbon Monoxide Detector(s), Secured Garage/Parking, Smoke Detector(s), Video Doorbell
Builder Source
Public Records
Financial Details
Previous Year Tax
3185.00
Year Tax
2023
Primary HOA Name
Meridian Stockbridge Assoc.
Primary HOA Phone
303-482-2213
Primary HOA Amenities
Bike Storage, Parking
Primary HOA Fees Included
Irrigation, Maintenance Grounds, Road Maintenance, Snow Removal, Trash
Primary HOA Fees
130.00
Primary HOA Fees Frequency
Monthly
Location
Schools
Elementary School
Eagle Ridge
Middle School
Cresthill
High School
Highlands Ranch
Walk Score®
Contact me about this property
James T. Wanzeck
RE/MAX Professionals
6020 Greenwood Plaza Boulevard
Greenwood Village, CO 80111, USA
6020 Greenwood Plaza Boulevard
Greenwood Village, CO 80111, USA
- (303) 887-1600 (Mobile)
- Invitation Code: masters
- jim@jimwanzeck.com
- https://JimWanzeck.com
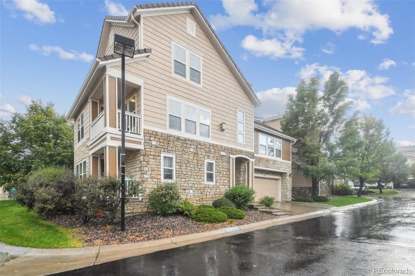
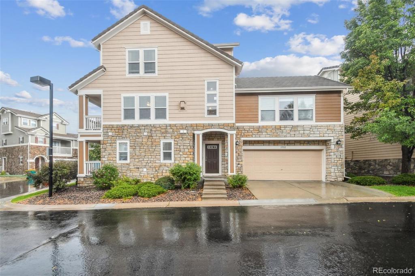
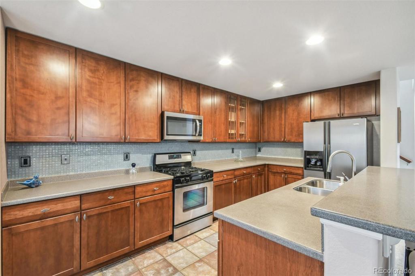
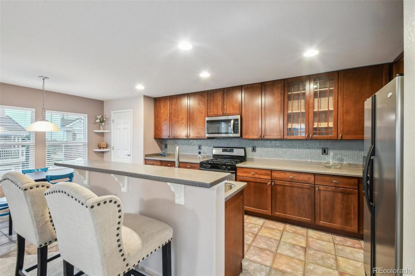
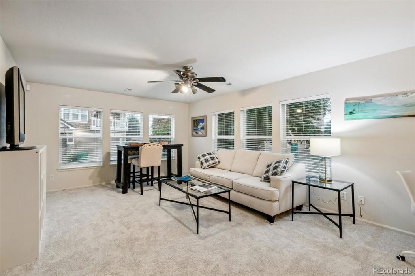
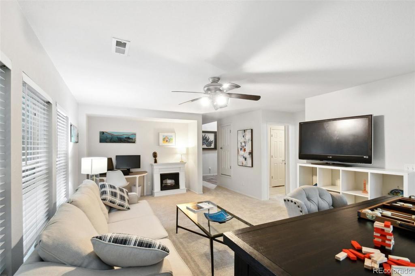
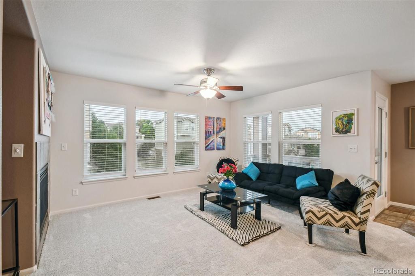
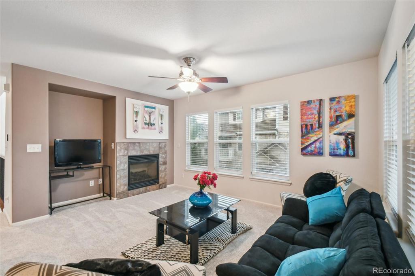
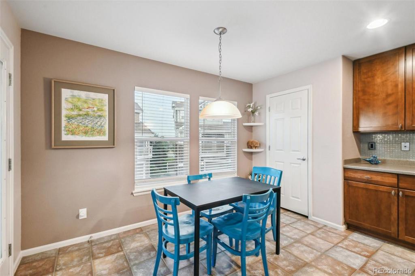
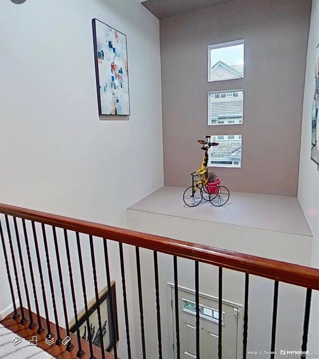
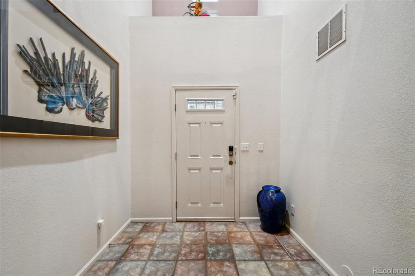
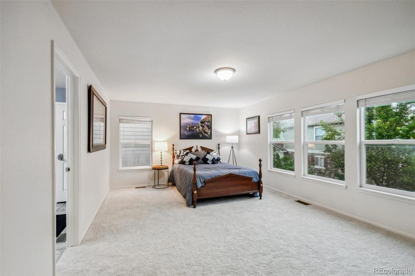
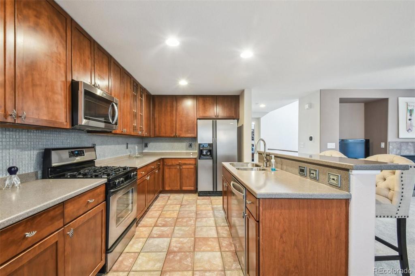
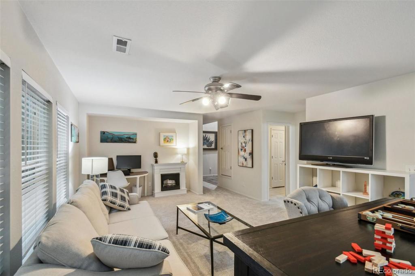
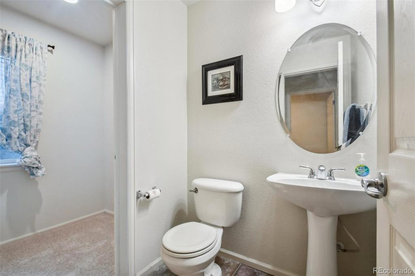
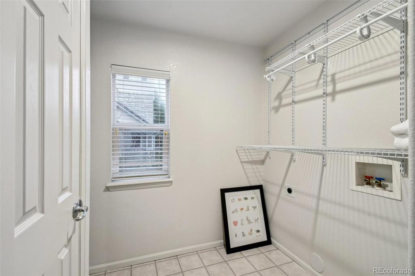
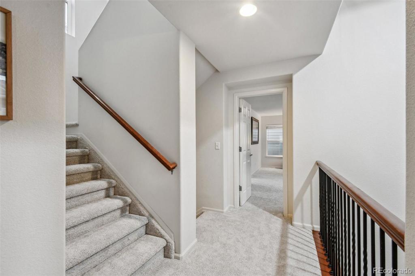
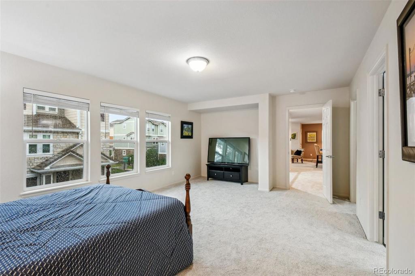
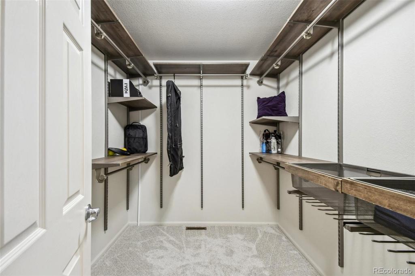
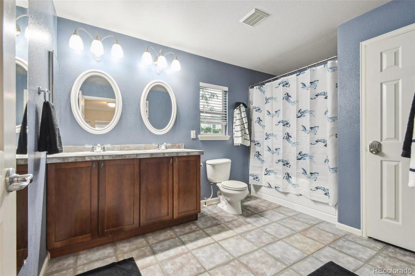
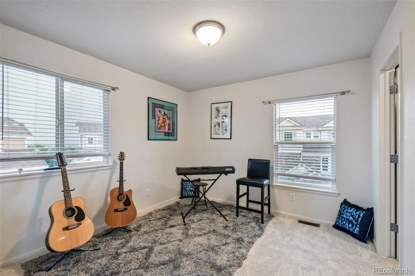
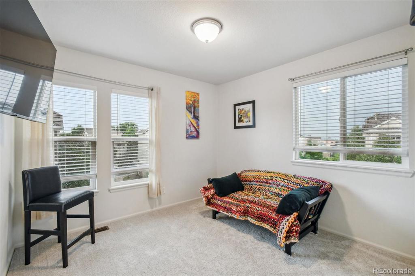
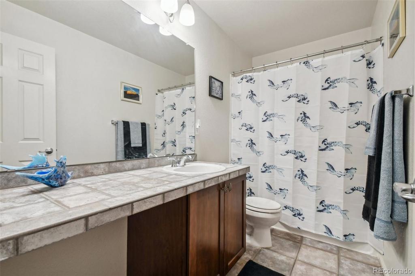
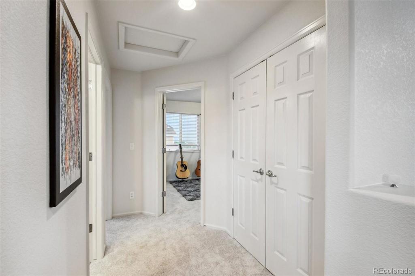
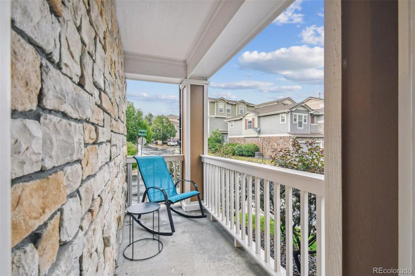
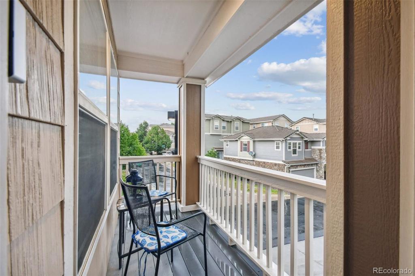
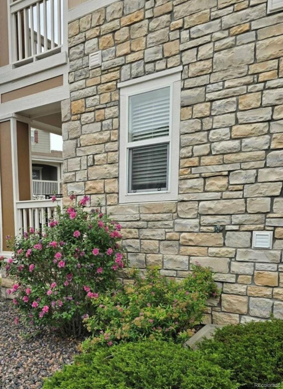
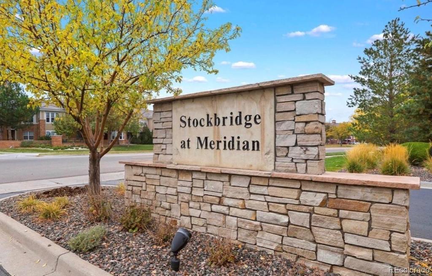
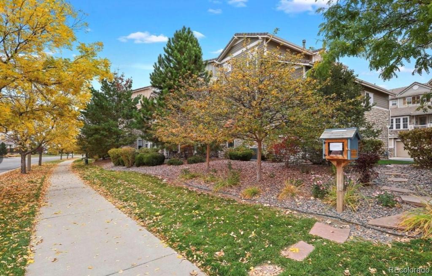
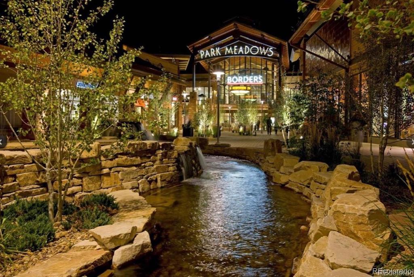
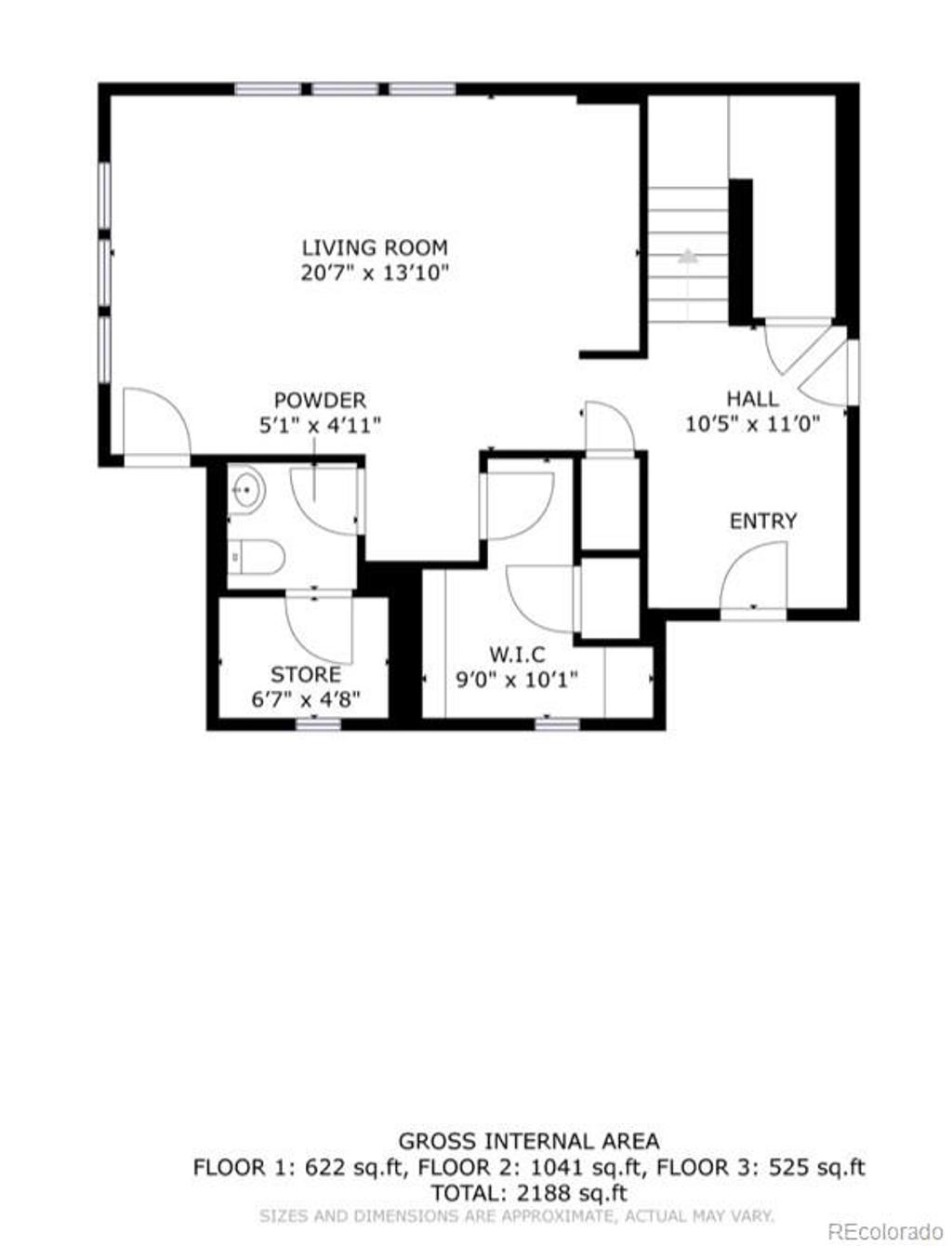
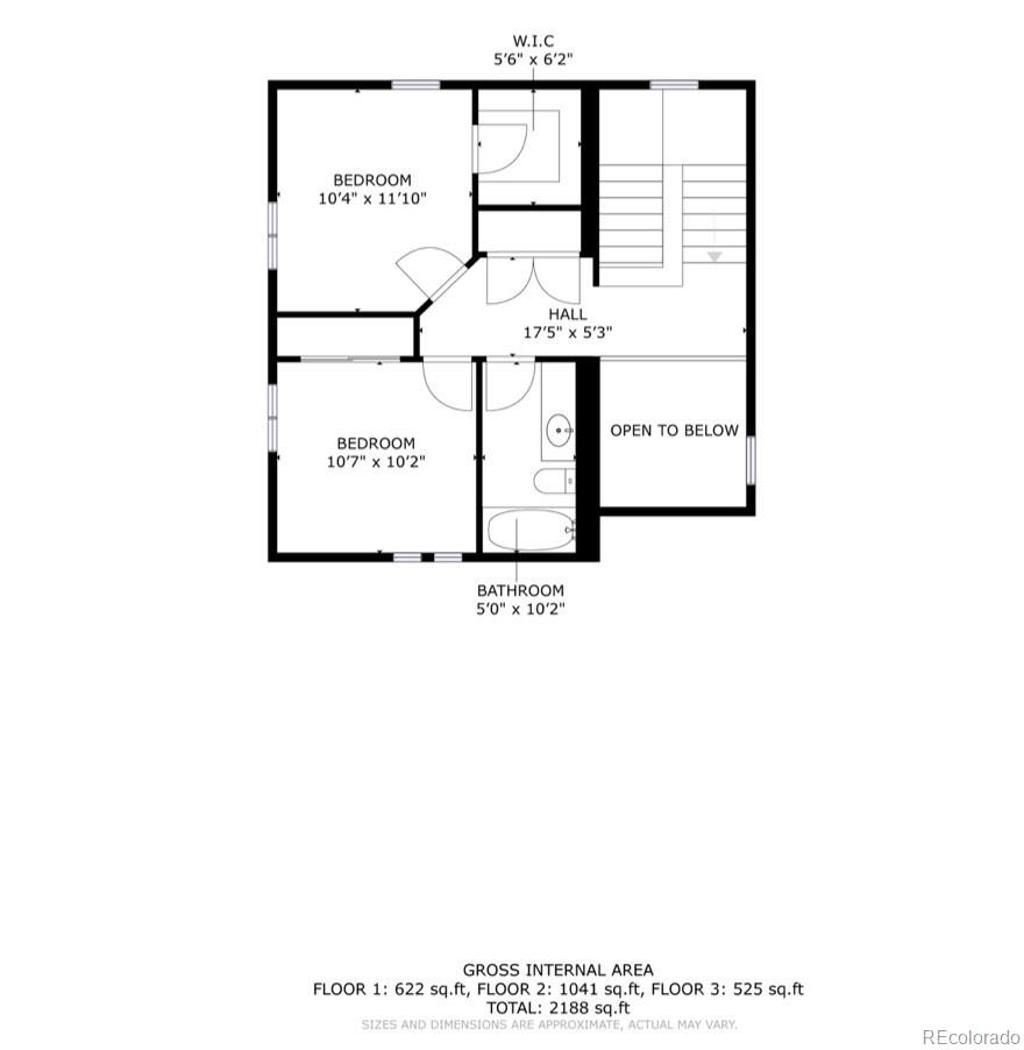
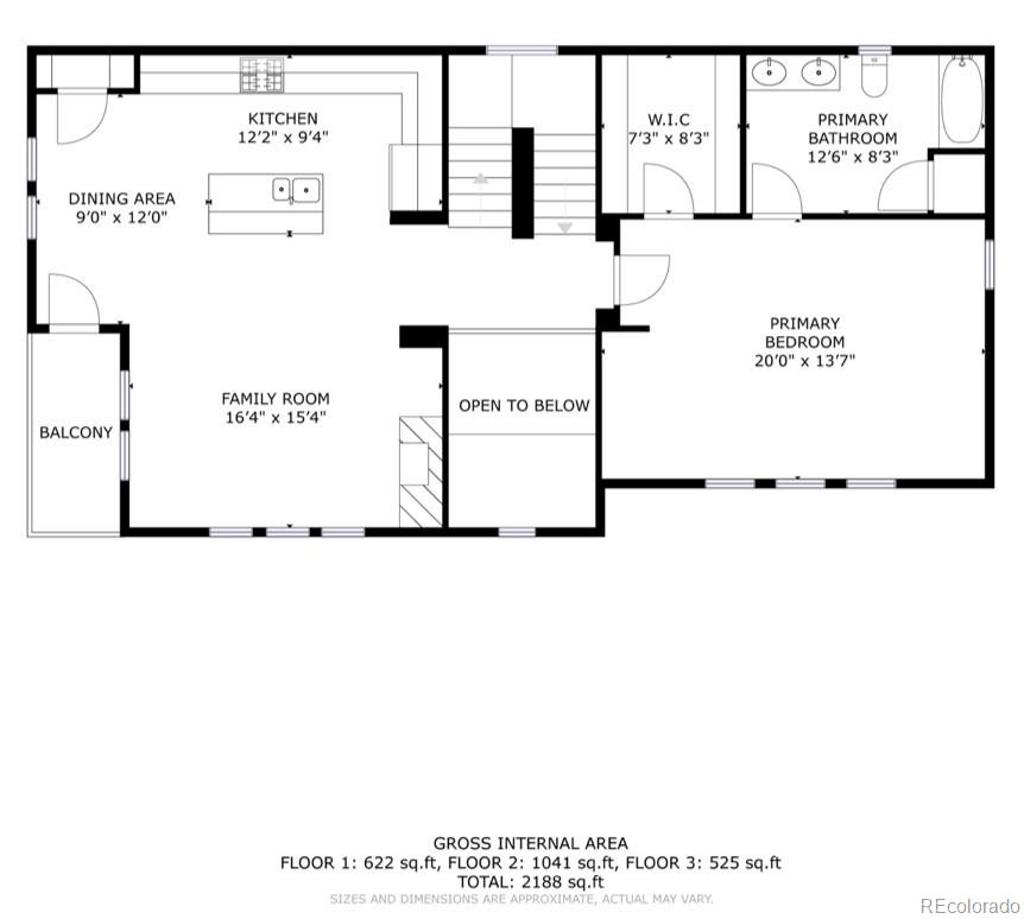


 Menu
Menu


