12254 Eastern Pine Lane
Parker, CO 80138 — Douglas county
Price
$749,900
Sqft
4791.00 SqFt
Baths
3
Beds
4
Description
Welcome home to this beautiful home in Hilltop Pines at Pine Bluffs! Great location with views of Tallman Gulch from your enlarged concrete patio! This home is perfect for entertaining and is one of the most popular floorplans in this neighborhood featuring dramatic dual staircases with iron balusters. The spacious Gourmet Kitchen has Stainless Steel appliances that include double ovens, gas cooktop, Upgraded Staggered Cabinets, glass tile backsplash, quartz countertops and hardwood floors. Entering into the great room there is a 2-story ceiling and a wall of windows that provide natural light and gorgeous views of Tallman Gulch open space directly behind this house. There is a bedroom on the main level with a 3/4 bath for guests or for a family member that may not be able to take the stairs. The room in the very front of the home can be used as an office or a formal living room. You can enter the upper level from the staircase off the foyer or the separate staircase off the great room, you choose! Once upstairs you'll notice the spacious owners bedroom with double doors and a relaxing owners bath complete with a triangular shaped soaking tub to destress after a long day, quartz counters, tile floors and a separate shower as well as a huge owners closet. In addition to the Master Bedroom on the 2nd floor, there are two generously sized Bedrooms with a full bath located in between the rooms. The full bath has upgraded tile floors, double bowl sinks and quartz counters. There is also a bonus room/loft on the 2nd floor where you can make this room what you want or convert it later to an additional bedroom. Enjoy Dual Furnaces and Air Conditioning so your comfortable all the time. This home is also made for outdoor living. Enjoy your favorite beverage on the 300 sq.ft. patio that backs to open space views of Tallman Gulch. This home is close to schools, shopping, restaurants, and downtown Parker. You don't want to miss seeing this one!
Property Level and Sizes
SqFt Lot
6534.00
Lot Features
Breakfast Nook, Ceiling Fan(s), Eat-in Kitchen, Five Piece Bath, High Ceilings, Kitchen Island, Open Floorplan, Pantry, Quartz Counters, Smoke Free, Solid Surface Counters, Utility Sink, Vaulted Ceiling(s), Walk-In Closet(s)
Lot Size
0.15
Basement
Bath/Stubbed,Full,Unfinished
Common Walls
No Common Walls
Interior Details
Interior Features
Breakfast Nook, Ceiling Fan(s), Eat-in Kitchen, Five Piece Bath, High Ceilings, Kitchen Island, Open Floorplan, Pantry, Quartz Counters, Smoke Free, Solid Surface Counters, Utility Sink, Vaulted Ceiling(s), Walk-In Closet(s)
Appliances
Cooktop, Dishwasher, Disposal, Double Oven, Gas Water Heater, Microwave, Refrigerator
Electric
Central Air
Flooring
Carpet, Tile, Wood
Cooling
Central Air
Heating
Forced Air, Natural Gas
Fireplaces Features
Gas, Great Room
Utilities
Cable Available
Exterior Details
Features
Private Yard
Patio Porch Features
Patio
Water
Public
Sewer
Public Sewer
Land Details
PPA
4999333.33
Road Frontage Type
Public Road
Road Responsibility
Public Maintained Road
Road Surface Type
Paved
Garage & Parking
Parking Spaces
1
Exterior Construction
Roof
Composition
Construction Materials
Frame, Stone
Architectural Style
Traditional
Exterior Features
Private Yard
Window Features
Double Pane Windows
Security Features
Carbon Monoxide Detector(s),Smoke Detector(s)
Builder Name 1
D.R. Horton, Inc
Builder Source
Public Records
Financial Details
PSF Total
$156.52
PSF Finished
$239.13
PSF Above Grade
$239.13
Previous Year Tax
4515.00
Year Tax
2021
Primary HOA Management Type
Professionally Managed
Primary HOA Name
Pine Bluffs Community Association
Primary HOA Phone
720-398-7110
Primary HOA Website
www.pinebluffscommunity.com
Primary HOA Amenities
Park,Playground,Pool
Primary HOA Fees Included
Capital Reserves, Recycling, Trash
Primary HOA Fees
125.00
Primary HOA Fees Frequency
Monthly
Primary HOA Fees Total Annual
1500.00
Location
Schools
Elementary School
Iron Horse
Middle School
Cimarron
High School
Legend
Walk Score®
Contact me about this property
James T. Wanzeck
RE/MAX Professionals
6020 Greenwood Plaza Boulevard
Greenwood Village, CO 80111, USA
6020 Greenwood Plaza Boulevard
Greenwood Village, CO 80111, USA
- (303) 887-1600 (Mobile)
- Invitation Code: masters
- jim@jimwanzeck.com
- https://JimWanzeck.com
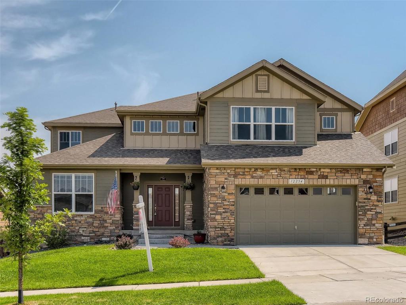
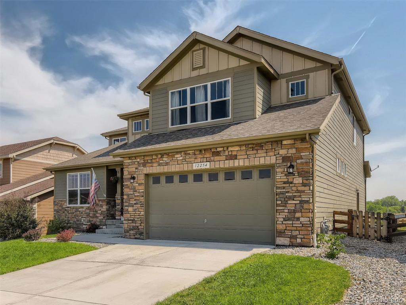
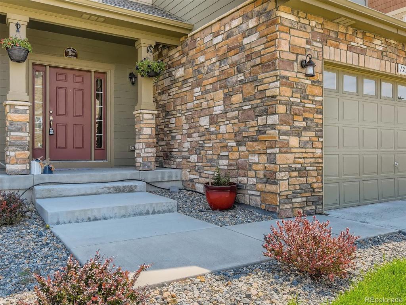
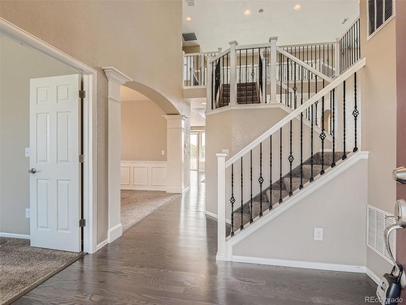
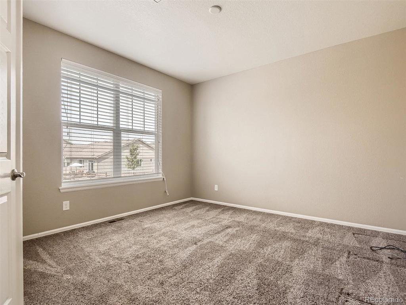
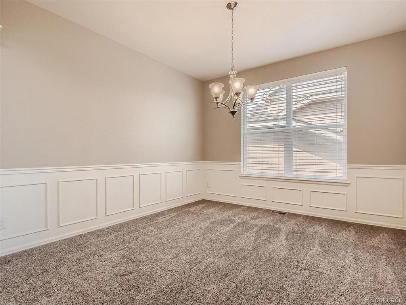
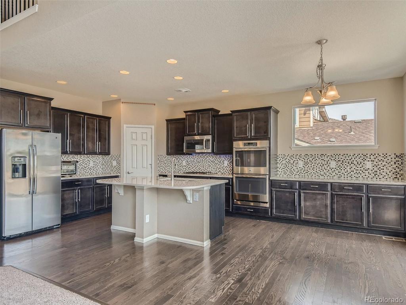
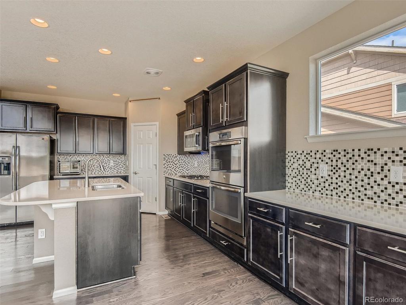
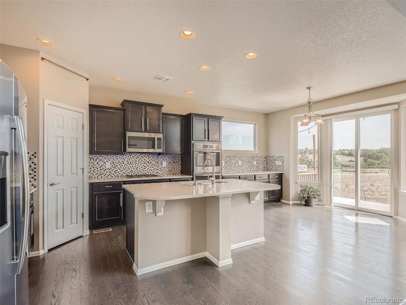
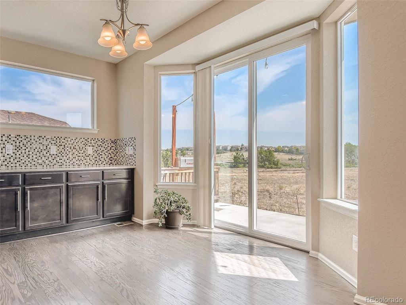
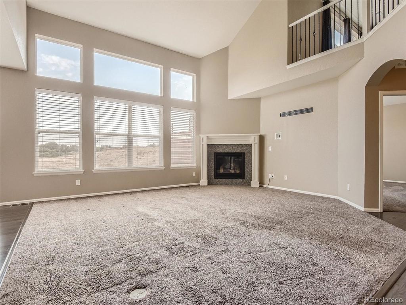
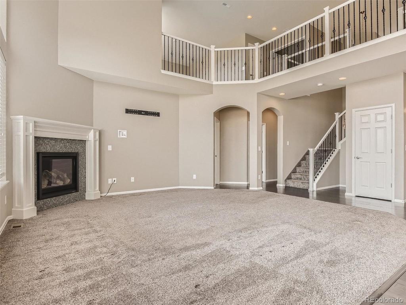
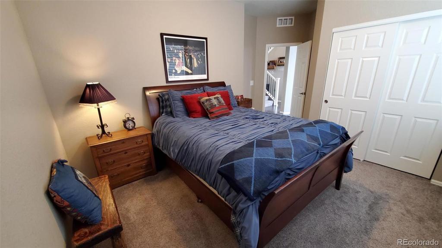
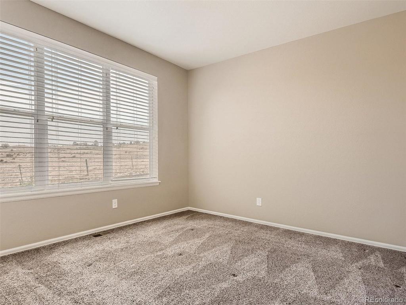
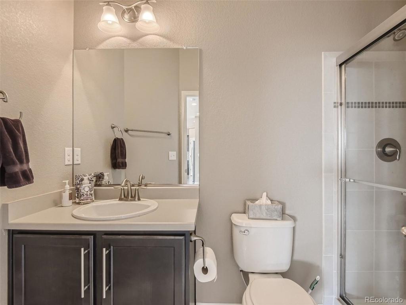
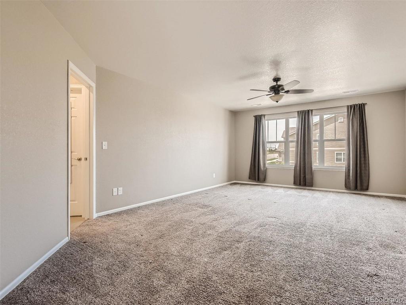
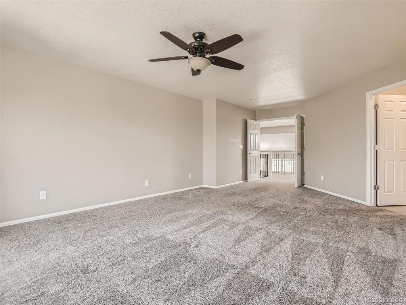
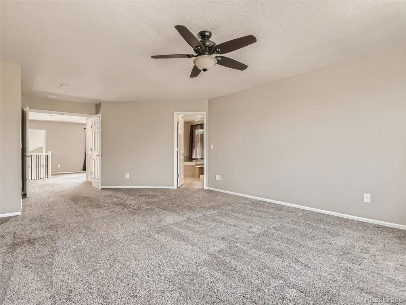
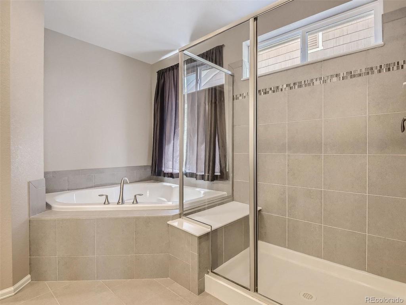
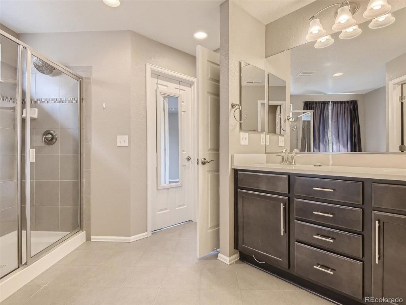
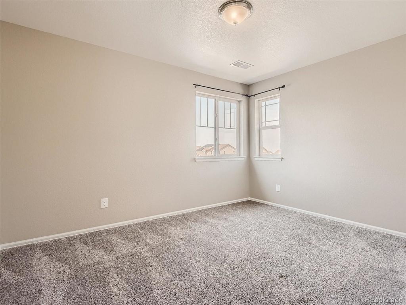
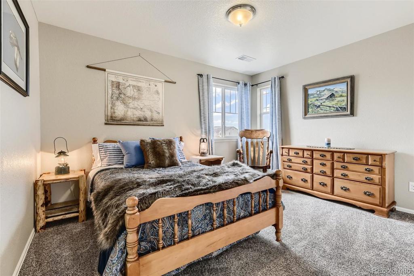
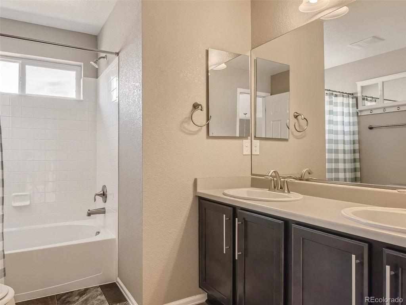
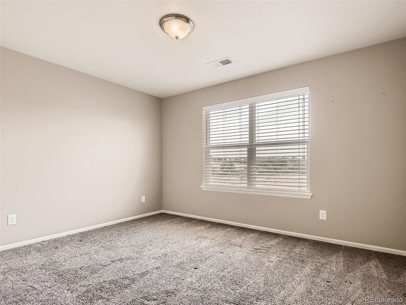
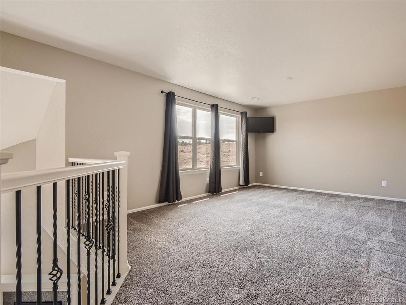
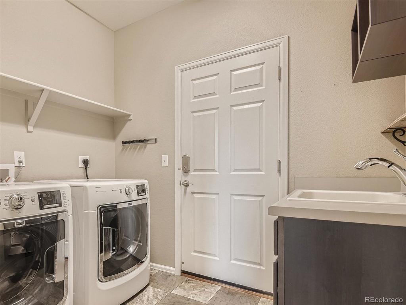
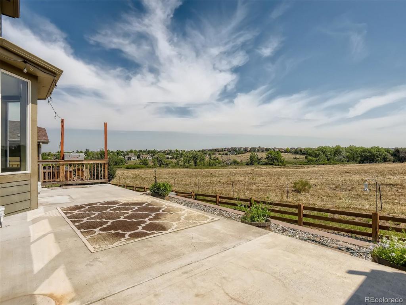
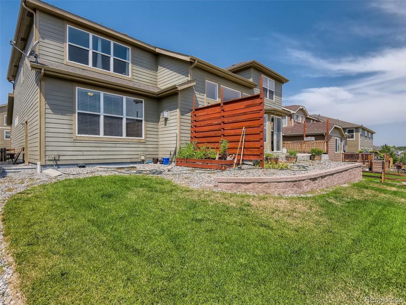
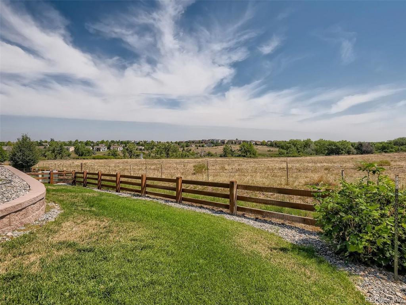


 Menu
Menu
 Schedule a Showing
Schedule a Showing

