18322 E Saskatoon Place
Parker, CO 80134 — Douglas county
Price
$610,000
Sqft
3371.00 SqFt
Baths
4
Beds
3
Description
Prepare to be amazed! Check out this wonderful 3 bed, 3.5 bath residence now on the market! A beautiful facade w/stone accents, a 2 car garage, and a welcoming front porch are just the beginning! Inside you'll find a spacious dining and living area w/soaring ceilings and a fireplace to keep you warm during the winter months. Beautiful wood flooring in all the right places, stylish light fixtures, graceful archways, and custom palette throughout! Prepare delicious meals in this gorgeous kitchen, comprised of wood cabinetry w/crown molding, ample counter space, recessed lighting, stainless steel appliances, and a lovely breakfast bar. The primary bedroom is located on the main floor, boasting a walk-in closet as well as a pristine ensuite w/dual sinks. Additional bedrooms on the upper floor feature soft carpet for your comfort! Discover a cozy loft, perfect for a lounge or reading nook. HUGE basement bonus room showcases elegant wainscoting and a wet bar, perfect for entertaining. The unfinished portion of the basement can be used for extra storage space or converted into additional living space! Finally, out back you'll find an oversized charming deck where you can sit back and enjoy endless blue skies that overlooks open space and walking trail that connects to the cherry creek trail! Great schools and easy access to shopping, major highways, and Downtown. You are invited to tour this home today!
Property Level and Sizes
SqFt Lot
6098.00
Lot Features
Built-in Features, Ceiling Fan(s), Five Piece Bath, High Ceilings, High Speed Internet, Pantry, Primary Suite, Solid Surface Counters, Walk-In Closet(s), Wet Bar
Lot Size
0.14
Basement
Finished, Partial
Common Walls
1 Common Wall
Interior Details
Interior Features
Built-in Features, Ceiling Fan(s), Five Piece Bath, High Ceilings, High Speed Internet, Pantry, Primary Suite, Solid Surface Counters, Walk-In Closet(s), Wet Bar
Appliances
Disposal, Microwave, Range
Laundry Features
In Unit
Electric
Central Air
Flooring
Carpet, Tile, Wood
Cooling
Central Air
Heating
Forced Air, Natural Gas
Fireplaces Features
Gas Log, Great Room
Utilities
Cable Available, Electricity Available, Internet Access (Wired), Natural Gas Available, Phone Available
Exterior Details
Features
Private Yard, Rain Gutters
Lot View
Meadow
Water
Public
Sewer
Public Sewer
Land Details
Road Frontage Type
Public
Road Responsibility
Public Maintained Road
Road Surface Type
Paved
Garage & Parking
Exterior Construction
Roof
Composition
Construction Materials
Frame, Stone, Wood Siding
Exterior Features
Private Yard, Rain Gutters
Window Features
Double Pane Windows
Security Features
Smoke Detector(s)
Builder Source
Public Records
Financial Details
Previous Year Tax
5029.00
Year Tax
2023
Primary HOA Name
Anthology West Master
Primary HOA Phone
303-224-0004
Primary HOA Amenities
Clubhouse, Pool
Primary HOA Fees Included
Exterior Maintenance w/out Roof, Maintenance Grounds, Recycling, Snow Removal, Trash
Primary HOA Fees
300.00
Primary HOA Fees Frequency
Quarterly
Location
Schools
Elementary School
Legacy Point
Middle School
Sagewood
High School
Ponderosa
Walk Score®
Contact me about this property
James T. Wanzeck
RE/MAX Professionals
6020 Greenwood Plaza Boulevard
Greenwood Village, CO 80111, USA
6020 Greenwood Plaza Boulevard
Greenwood Village, CO 80111, USA
- (303) 887-1600 (Mobile)
- Invitation Code: masters
- jim@jimwanzeck.com
- https://JimWanzeck.com
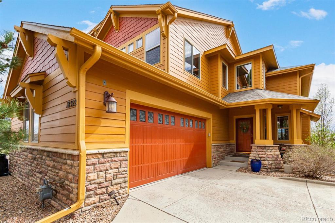
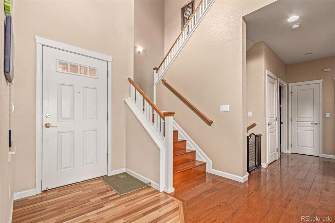
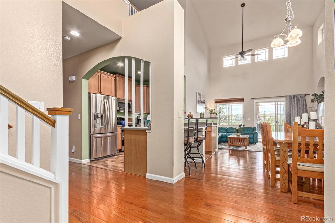
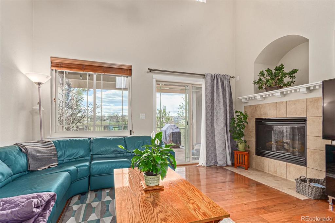
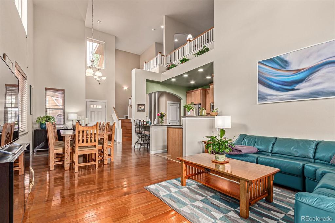
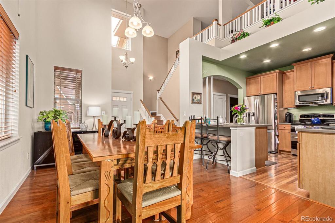
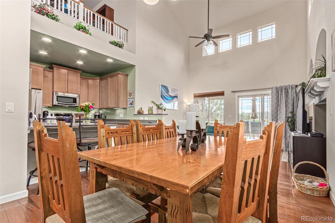
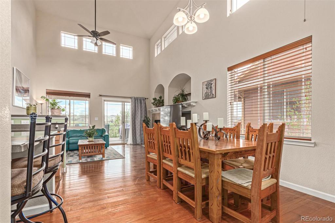
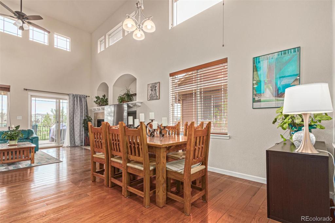
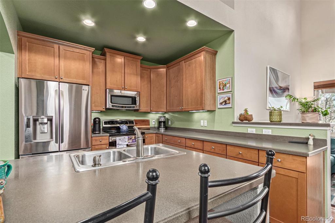
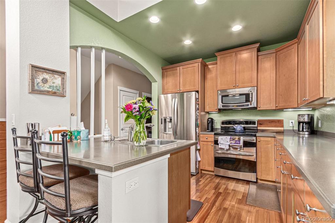
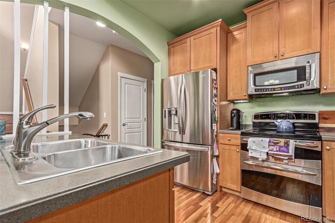
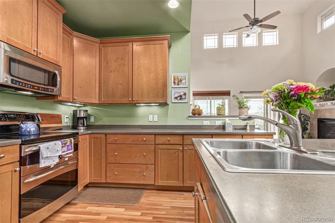
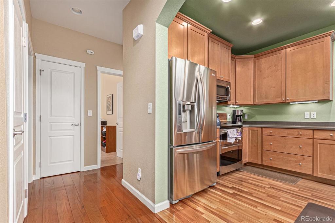
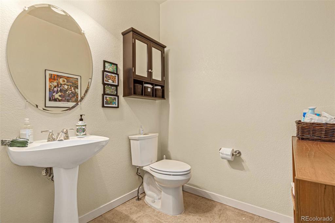
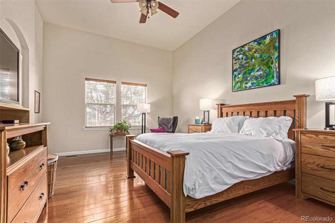
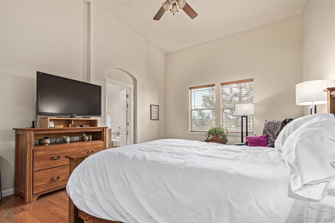
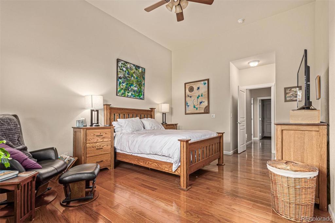
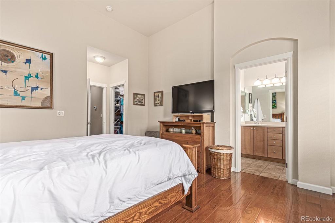
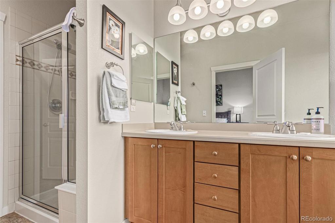
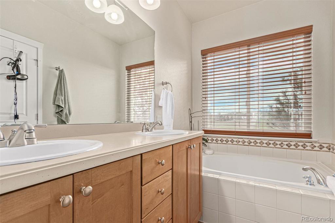
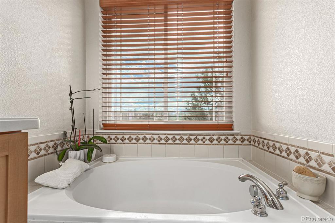
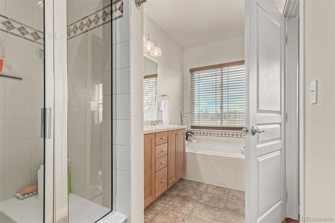
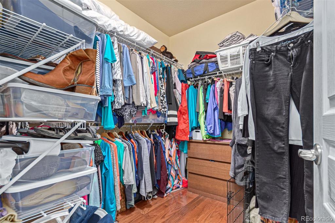
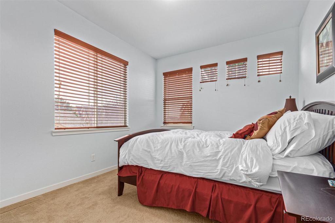
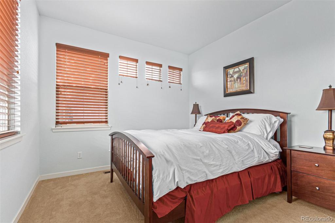
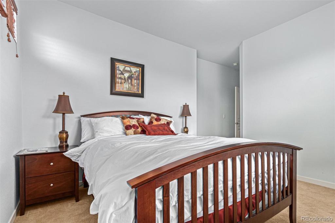
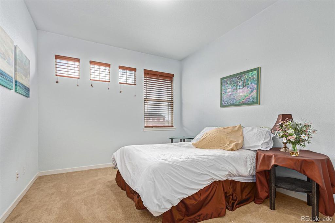
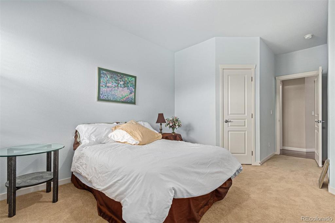
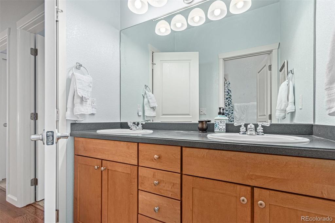
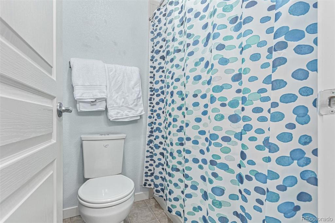
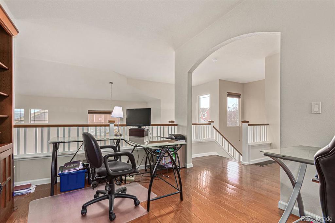
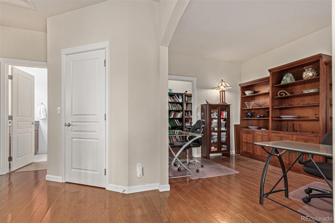
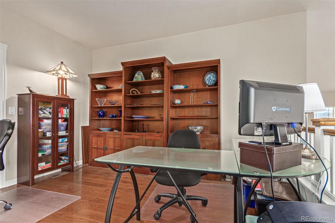
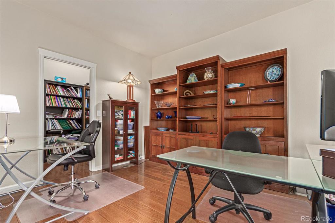
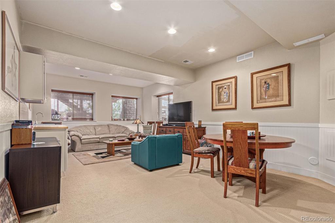
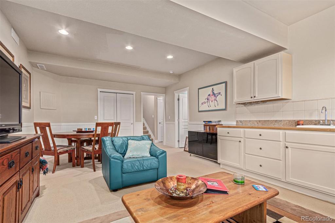
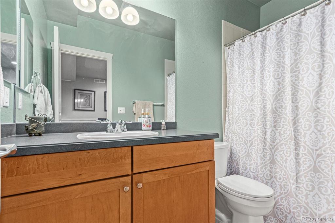
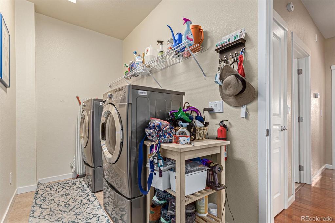
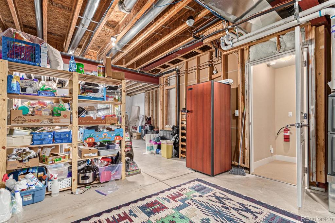
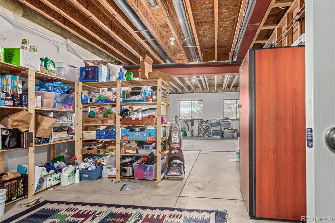
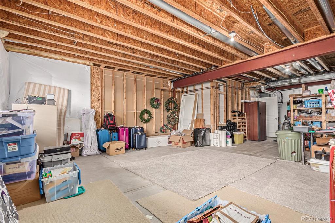
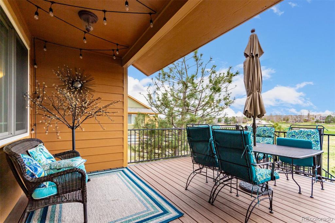
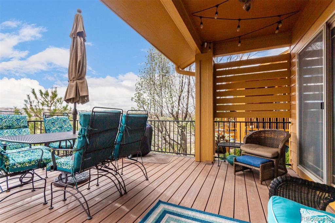
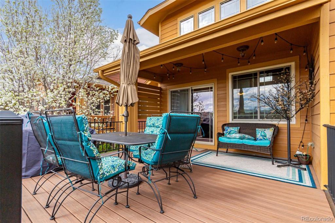
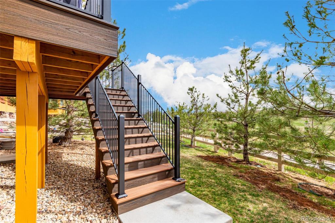
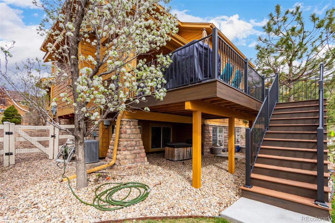
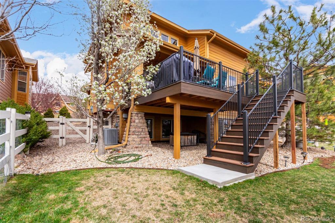
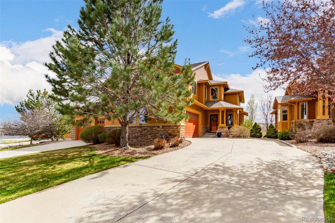
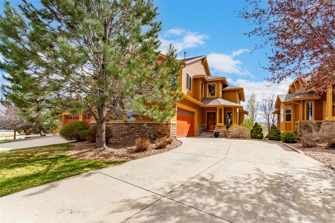


 Menu
Menu
 Schedule a Showing
Schedule a Showing

